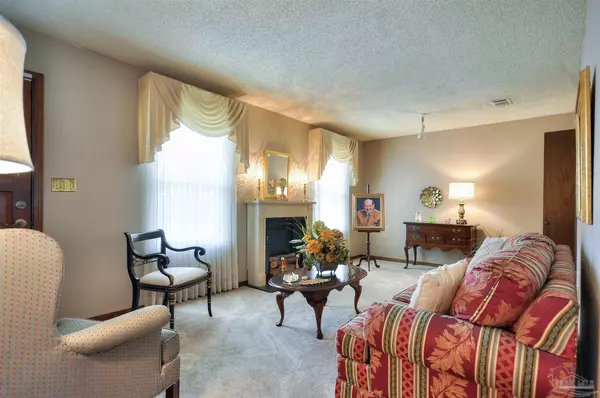Bought with Tonya Toomey • Happy Horizons Realty, Inc.
For more information regarding the value of a property, please contact us for a free consultation.
1196 New Haven Dr Cantonment, FL 32533
Want to know what your home might be worth? Contact us for a FREE valuation!

Our team is ready to help you sell your home for the highest possible price ASAP
Key Details
Sold Price $269,500
Property Type Single Family Home
Sub Type Single Family Residence
Listing Status Sold
Purchase Type For Sale
Square Footage 2,200 sqft
Price per Sqft $122
Subdivision Piedmont Park
MLS Listing ID 594580
Sold Date 10/15/21
Style Ranch, Traditional
Bedrooms 4
Full Baths 3
HOA Y/N No
Originating Board Pensacola MLS
Year Built 1976
Lot Size 0.551 Acres
Acres 0.551
Lot Dimensions 100 x 240 x 100 x 240
Property Sub-Type Single Family Residence
Property Description
EVERYTHING YOU HAVE BEEN LOOKING FOR! Seller request masks & sanitizing. One Owner, Total Electric all Brick Home on .55+ Acre. Minimum traffic on this quiet serene dead-end street, 11 miles from Pensacola's central business district, just minutes to Hwy 29, I-10, Navy Federal Credit Union, Medical Facilities, Shopping, Grocery Stores, and Alabama State line. This is a true 4 Bedroom, 3 Bath house which includes a Guest Area or In-Law Suite. The Guest Area (approx 24' x 16') has a private entrance from the front driveway, a Sunroom, a Sitting Area, a fully appointed Kitchen, Bath, and Bedroom. There are 3 Bedrooms, 2 Baths, Living Room, Dining Area, Family Room and Kitchen in the remainder of the house. Kitchen updated in 2019 with Himac Counter Tops by Dean's Cabinets, New Carpet installed 2019, Critter Gitter Treatment and installation of Sentricon System-2021, ReBuild NWFL-2012, updated Kitchen-2019, Alarm System 2016, Hurricane Window Coverings, Gulf Power Good Sense Certificate-2015, Double Pane Windows-2015, Faux Wood Blinds, custom Window Treatments, Hot Water Heater-2014, Luxury Vinyl & Wall to Wall Carpet Flooring-2019, double gates on each fence side to back yard, and the back privacy fence is inside the back property line. The attached two car garage with Hurricane strength door, has cabinets, shelving, and hanging storage area on both sides. There is an additional one car detached garage currently being used for storage. There is a deck with an above ground pool for relaxing and enjoying at the end of the day, New Pool Liner-2017, Pool Pump-2017, Pool Cleaner-2020. Lots of mature landscaping throughout the yard. The Master Bathroom has been updated with a ‘walk-in' shower. The Bonus Area would be great for someone working from home, someone needing privacy for their guest, home office, exercise gym, very flexible. This property is located off Old Chemstrand Road on a super quiet dead-end street across from the Cypress Lakes Golf Club and near Ascend.
Location
State FL
County Escambia
Zoning County,Deed Restrictions,No Mobile Homes,Res Single
Rooms
Other Rooms Workshop/Storage, Yard Building
Dining Room Kitchen/Dining Combo, Living/Dining Combo
Kitchen Updated
Interior
Interior Features Storage, Ceiling Fan(s), High Speed Internet, In-Law Floorplan, Walk-In Closet(s), Bonus Room, Game Room, Guest Room/In Law Suite, Gym/Workout Room, Office/Study, Sun Room
Heating Central
Cooling Central Air
Flooring Vinyl, Carpet
Appliance Water Heater, Electric Water Heater, Dishwasher, Electric Cooktop, Refrigerator, Self Cleaning Oven
Exterior
Parking Features 2 Car Garage, Front Entrance, Garage Door Opener
Garage Spaces 2.0
Fence Back Yard, Privacy
Pool Above Ground
Utilities Available Cable Available
Waterfront Description None, No Water Features
View Y/N No
Roof Type Shingle
Total Parking Spaces 4
Garage Yes
Building
Lot Description Central Access, Interior Lot
Faces Hwy 29 North to right Old Chemstrand Road, continue to New Haven Road on the left.
Story 1
Water Public
Structure Type Brick Veneer, Brick, Frame
New Construction No
Others
HOA Fee Include None
Tax ID 242N302100003001
Security Features Security System
Read Less



