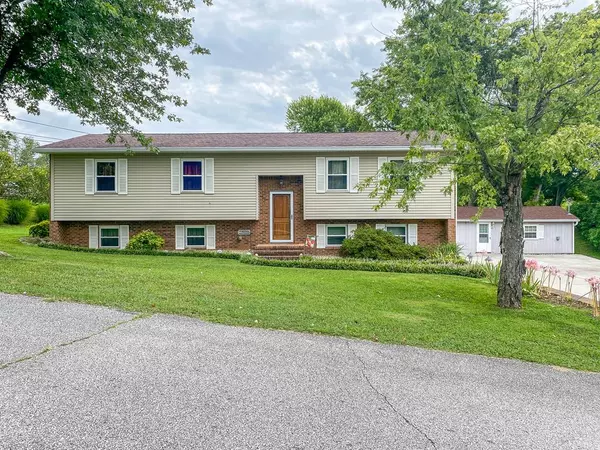For more information regarding the value of a property, please contact us for a free consultation.
103 Country Club RD Rockwood, TN 37854
Want to know what your home might be worth? Contact us for a FREE valuation!

Our team is ready to help you sell your home for the highest possible price ASAP
Key Details
Sold Price $262,000
Property Type Single Family Home
Sub Type Single Family Residence
Listing Status Sold
Purchase Type For Sale
Square Footage 1,912 sqft
Price per Sqft $137
MLS Listing ID 244506
Sold Date 10/15/21
Bedrooms 2
Full Baths 1
Half Baths 1
HOA Y/N No
Abv Grd Liv Area 1,288
Originating Board Great Smoky Mountains Association of REALTORS®
Year Built 1978
Annual Tax Amount $1,178
Tax Year 2020
Lot Size 0.790 Acres
Acres 0.79
Property Description
This beautiful home has been extremely well maintained and has so much to offer. The stunning eat in kitchen offers solid oak cabinets with lazy Susan, Corian countertops, dual ovens and stand up freezer with easy access to the large back deck for a great area to entertain. Two of the original three bedrooms were converted into one oversized bedroom on the main living area. The basement is being used as extra sleeping space and laundry but would make an awesome area for second living quarters or rec room with lots of extra of storage. So many extras come with this home including true two car garage, RV parking with 50 amp plug in, huge detached workshop with cabinets and work tables and side garage for all of your lawn equipment. Nice corner lot with two extra lots on the property and two different driveways for access and parking with large outdoor space. Large concrete pad with basketball court previously housed a large shed and has potential for lots of different uses. Come see this one today!
Location
State TN
County Other
Zoning None
Direction From I-40 exit 350 Midtown go in front of Lowes to Rockwood, turn left onto Country Club Rd just past the golf course. Home is first on left. SOP.
Rooms
Basement Basement, Finished
Interior
Interior Features Ceiling Fan(s), Great Room, Solid Surface Counters
Heating Central
Cooling Central Air, Electric
Fireplace No
Appliance Dishwasher, Disposal, Double Oven, Electric Range, Microwave, Range Hood, Refrigerator
Laundry Electric Dryer Hookup, Washer Hookup
Exterior
Exterior Feature Rain Gutters, Storage
Garage Basement, Driveway, Paved, RV Access/Parking
Garage Spaces 2.0
Waterfront No
Roof Type Composition
Street Surface Paved
Porch Deck, Patio
Road Frontage City Street, County Road, Highway
Building
Sewer Septic Permit Not Found
Water Public
Structure Type Brick,Vinyl Siding
Others
Security Features Security System,Smoke Detector(s)
Acceptable Financing Cash, Conventional, FHA, VA Loan
Listing Terms Cash, Conventional, FHA, VA Loan
Read Less
GET MORE INFORMATION




