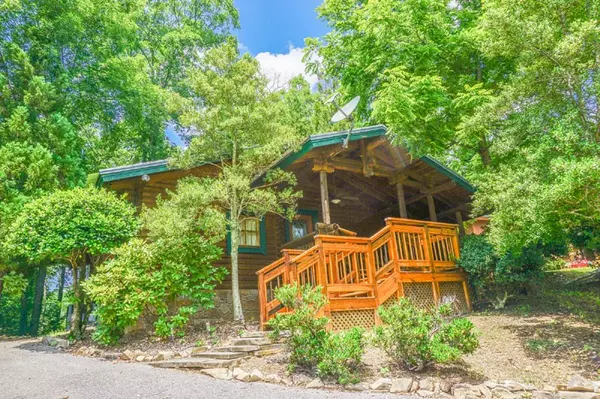For more information regarding the value of a property, please contact us for a free consultation.
1009 Walini WAY Sevierville, TN 37876
Want to know what your home might be worth? Contact us for a FREE valuation!

Our team is ready to help you sell your home for the highest possible price ASAP
Key Details
Sold Price $355,000
Property Type Single Family Home
Sub Type Single Family Residence
Listing Status Sold
Purchase Type For Sale
Square Footage 650 sqft
Price per Sqft $546
Subdivision Echota Resort
MLS Listing ID 241585
Sold Date 10/15/21
Style Cabin,Log
Bedrooms 1
Full Baths 1
HOA Fees $21/ann
HOA Y/N Yes
Abv Grd Liv Area 650
Originating Board Great Smoky Mountains Association of REALTORS®
Year Built 1994
Annual Tax Amount $642
Tax Year 2019
Property Description
Income producing cabin for sale! Located in a cabin resort across the street from Soaky Mountain Water Park and less than one mile from the new Publix shopping center. Walk up onto the front porch and take in all the sounds of nature. Step inside the front door into the open concept kitchen and dining area featuring everything you need to prepare and enjoy a meal together. Just a few more steps into the main living area including raised ceilings, plenty of seating, and a totally gorgeous gas log fireplace that wraps around from the living room to the master bedroom suite! Open the back door to the deck, sit in a rocking chair, or take a long soak in the hot tub after a long day of exploring the Smoky mountains. Feeling cozy? Head back inside to the master bedroom suite featuring a large space to unwind for the day. This room includes an amazing private bathroom with vanity space. Check out the size of that jet tub! The large jacuzzi tub is the perfect place to soak all of your troubles away. All information deemed reliable, buyer to verify.
Location
State TN
County Sevier
Zoning R-3
Direction From downtown Sevierville, turn onto Forks of the River Pkwy. Continue for 3.2 miles, then turn right onto Echota Way. Veer left to stay onto Echota Way for .2 miles. Turn left onto Tsali Way for .2 miles. Turn right at the stop sign. Cabin is .1 miles ahead on the right. Look for real estate sign and cabin name sign \"Running Bear\"
Rooms
Basement Crawl Space, None
Interior
Interior Features Ceiling Fan(s)
Heating Central
Cooling Central Air, Electric
Flooring Wood
Fireplaces Number 1
Fireplaces Type Gas Log
Fireplace Yes
Appliance Dishwasher, Dryer, Microwave, Refrigerator, Washer
Laundry Electric Dryer Hookup, Washer Hookup
Exterior
Exterior Feature Rain Gutters
Pool Hot Tub
Waterfront No
Street Surface Paved
Porch Deck
Road Frontage Private Road
Garage No
Building
Lot Description Wooded
Sewer Public Sewer
Water Public
Architectural Style Cabin, Log
Structure Type Log,Log Siding
Others
Security Features Smoke Detector(s)
Acceptable Financing Cash, Conventional
Listing Terms Cash, Conventional
Read Less
GET MORE INFORMATION




