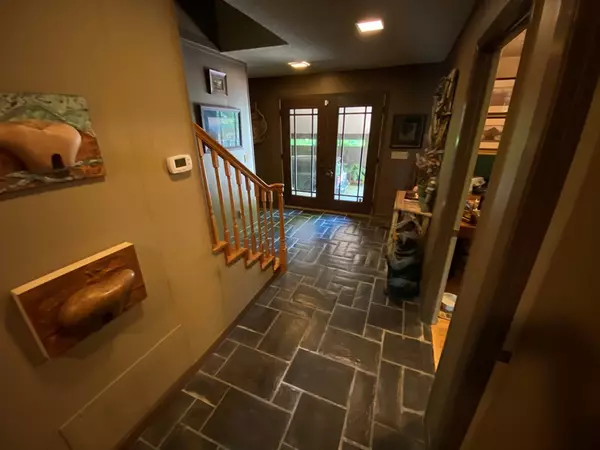For more information regarding the value of a property, please contact us for a free consultation.
366 Saint Andrews WAY Gatlinburg, TN 37738
Want to know what your home might be worth? Contact us for a FREE valuation!

Our team is ready to help you sell your home for the highest possible price ASAP
Key Details
Sold Price $620,000
Property Type Single Family Home
Sub Type Single Family Residence
Listing Status Sold
Purchase Type For Sale
Square Footage 3,308 sqft
Price per Sqft $187
Subdivision Cobbly Nob Golf Creek
MLS Listing ID 242922
Sold Date 10/18/21
Style Craftsman
Bedrooms 3
Full Baths 3
HOA Fees $113/ann
HOA Y/N Yes
Abv Grd Liv Area 3,308
Originating Board Great Smoky Mountains Association of REALTORS®
Year Built 1974
Annual Tax Amount $1,209
Tax Year 2019
Lot Size 0.450 Acres
Acres 0.45
Property Description
Wonderful Architectural Styled Home now available in the Golf Creek Section of Cobbly Nob located just above Bent Creek Golf Resort! This home has so many features including an abundance of extra storage areas inside and out! Main level features include an entry foyer with North Carolina blue slate stone that continues through the hall & through the kitchen area; large open dining & living with partial cathedral ceiling & large mountain stone fireplace; sunroom that opens from living area & from large formal dining room (large dining room would make a great game room!); full main level bath; big office room with walk in closet; large laundry-mud room that opens to the large carport area and also to a workshop/tool room. Upper level features include a large master bedroom that opens to a large private sunroom, has a large walk in closet area with walk into 2nd level attic storage, & full bath; 2 large bedrooms with shared full bath in hallway both opening to a private upper patio area; & open loft area with bonus room & closet over the dining area below. Exterior features include an upper level patio area; walk through stone corridor from main entrance of home to the back yard, patio, and deck areas without having to go through the house; gated driveway with great additional parking inside & outside the gate paved along the roadway. This home once had a great year round mountain view but currently is more of a seasonal view with less views this time of year but more views form the Fall season through a good part of the Spring season. You can still see some of the mountains through the trees now and you could potentially open up the view more with this lot continuing a good distance down Player Lane from the house. There are trees across the road which have grown up into the view as well. This home can be used for short term rental purposes but has previously always been a permanent residence home. Home does have utility water and a newer septic tank installed on December 19th, 2018. Septic system approval is for a three bedroom home. Home has previously been considered a four bedroom home from past appraisals. Current owner has used both bonus rooms as home offices. High Speed Internet is available throughout this community.
Location
State TN
County Sevier
Zoning A-1
Direction From traffic light #3 in Gatlinburg take East Parkway (Hwy 321 N) approximately 9 miles to left on Golf Creek Rd at the Golf Creek Entrance to Cobbly Nob. Continue to Golf Creek Pool area baring to the right then right on Saint Andrews Way. Continue up to the first home past Player Ln on the right. (DON'T TAKE MARTHA MCCARTER RD TO PLAYER LN IF GPS DIRECTS YOU THAT ROUTE)
Rooms
Other Rooms true
Dining Room 1 true
Kitchen true
Interior
Interior Features Cathedral Ceiling(s), Formal Dining, High Speed Internet, Solid Surface Counters
Heating Electric, Heat Pump
Cooling Electric, Heat Pump
Fireplaces Type Masonry, Wood Burning
Fireplace Yes
Appliance Dishwasher, Dryer, Electric Range, Microwave, Range Hood, Refrigerator, Self Cleaning Oven, Washer
Laundry Electric Dryer Hookup, Washer Hookup
Exterior
Garage Attached Carport, Driveway, Paved
Garage Spaces 2.0
Utilities Available Cable Available
Amenities Available Pool
Waterfront No
View Y/N Yes
View Mountain(s)
Roof Type Composition
Street Surface Paved
Porch Deck, Patio
Parking Type Attached Carport, Driveway, Paved
Building
Lot Description Level, Private
Foundation Slab
Sewer Septic Tank, Septic Permit On File
Water Public
Architectural Style Craftsman
Structure Type Stone,Wood Siding
Others
Security Features Smoke Detector(s)
Acceptable Financing Cash, Conventional
Listing Terms Cash, Conventional
Read Less
GET MORE INFORMATION




