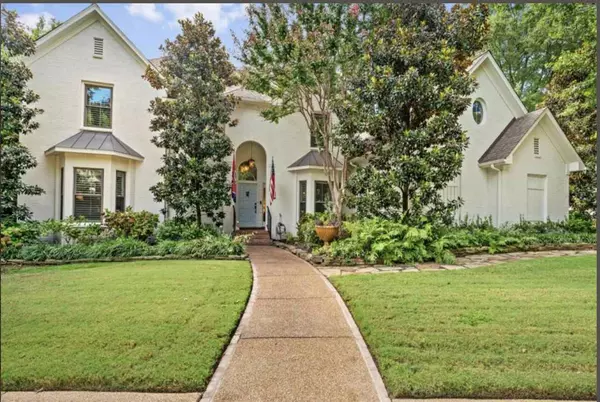For more information regarding the value of a property, please contact us for a free consultation.
1337 FAIRWAY FOREST DR E Memphis, TN 38016
Want to know what your home might be worth? Contact us for a FREE valuation!

Our team is ready to help you sell your home for the highest possible price ASAP
Key Details
Sold Price $420,000
Property Type Single Family Home
Sub Type Detached Single Family
Listing Status Sold
Purchase Type For Sale
Approx. Sqft 3200-3399
Square Footage 3,399 sqft
Price per Sqft $123
Subdivision The Cordova Club Phase One
MLS Listing ID 10108980
Sold Date 10/21/21
Style Traditional
Bedrooms 5
Full Baths 3
Half Baths 1
HOA Fees $26/ann
Year Built 1993
Annual Tax Amount $4,047
Lot Size 0.270 Acres
Property Description
Updated 5 BR 3.5 BA Beauty in Cordova Club. 1 owner. All new windows! Corner lot. Hardwood floors throughout. Designer paint colors. Exterior paint (2020) Custom drapes. Kohler walk in tub (Upstairs) Plantation shutters, Custom laundry RM w/wine cooler Custom cabinetry throughout. Updated kitchen! VIKING appliances, SUB-ZERO Fridge, Instanthot! Renovated Baths. SPRINKLER SYSTEM. Landscaped w/ stone. Floored walk-in ATTIC! 8 FT privacy fence! Cabinetry in garage! Designer lighting! Add parking.
Location
State TN
County Shelby
Area Macon/Appling Rd
Rooms
Other Rooms Laundry Room, Library/Study, Bonus Room, Loft/Balcony, Attic
Master Bedroom 14x16
Bedroom 2 Hardwood Floor, Level 2, Shared Bath, Smooth Ceiling, Walk-In Closet
Bedroom 3 Hardwood Floor, Level 2, Shared Bath, Smooth Ceiling
Bedroom 4 Hardwood Floor, Level 2, Smooth Ceiling
Bedroom 5 Built-In Cabinets/Bkcases, Hardwood Floor, Level 2, Private Full Bath, Smooth Ceiling
Dining Room 12x14
Kitchen LR/DR Combination, Updated/Renovated Kitchen, Eat-In Kitchen, Pantry, Washer/Dryer Connections
Interior
Interior Features All Window Treatments, Pull Down Attic Stairs, Walk-In Attic, Fire Sprinklers, Smoke Detector(s), Vent Hood/Exhaust Fan
Heating Central, Ceiling Heat
Cooling 220 Wiring, Ceiling Fan(s), Central
Flooring Hardwood Throughout, Tile, Marble/Terrazzo, Smooth Ceiling, 9 or more Ft. Ceiling, Vaulted/Coff/Tray Ceiling
Fireplaces Number 1
Fireplaces Type Masonry, Vented Gas Fireplace, In Keeping/Hearth room, Gas Logs
Equipment Cooktop, Gas Cooking, Disposal, Dishwasher, Microwave, Refrigerator, Instant Hot Water, Cable Wired
Exterior
Exterior Feature Brick Veneer, Aluminum Window(s), Storm Door(s)
Garage Driveway/Pad, Garage Door Opener(s), Side-Load Garage
Garage Spaces 2.0
Pool None
Roof Type Composition Shingles
Building
Lot Description Some Trees, Corner, Landscaped, Professionally Landscaped, Wood Fenced
Story 2
Foundation Slab
Sewer Public Sewer
Water Public Water
Others
Acceptable Financing Conventional
Listing Terms Conventional
Read Less
Bought with Deanna Showli • Broker South Realty
GET MORE INFORMATION




