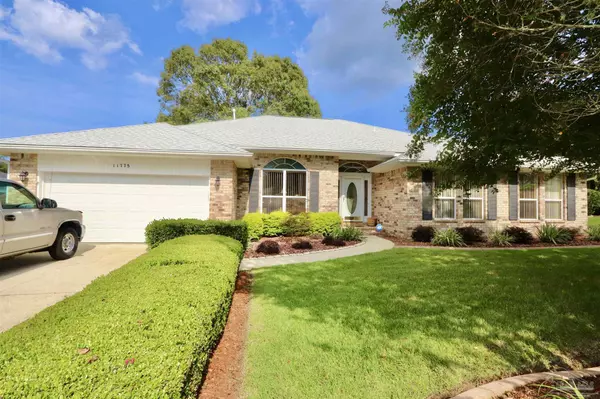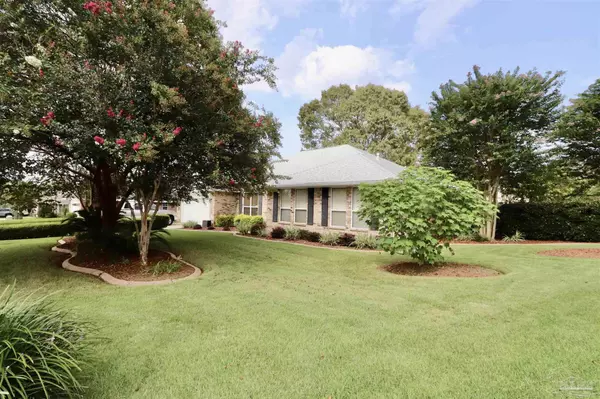Bought with Jessica Duncan • Better Homes And Gardens Real Estate Main Street Properties
For more information regarding the value of a property, please contact us for a free consultation.
11775 Old Course Rd Cantonment, FL 32533
Want to know what your home might be worth? Contact us for a FREE valuation!

Our team is ready to help you sell your home for the highest possible price ASAP
Key Details
Sold Price $425,000
Property Type Single Family Home
Sub Type Single Family Residence
Listing Status Sold
Purchase Type For Sale
Square Footage 2,992 sqft
Price per Sqft $142
Subdivision St Andrews
MLS Listing ID 596583
Sold Date 10/25/21
Style Traditional
Bedrooms 4
Full Baths 3
HOA Fees $25/ann
HOA Y/N Yes
Originating Board Pensacola MLS
Year Built 2001
Lot Size 0.331 Acres
Acres 0.331
Property Sub-Type Single Family Residence
Property Description
Home is where the heart is! Come check out this beautiful meticulous 2992 sq ft 4/3 home with a salt water pool. This home is just what your family needs. As you drive up, notice the incredible well maintained landscaping. There is a new roof and windows, just through the front door there is a sitting area or it can be used as a formal dining room for family gatherings. The entire home has a fresh coat of paint, high ceilings, stunning tiled floors throughout. The flow of this home is open and has plenty of space to spread out. In the main living room you have a gas fireplace for those cozy evenings. The kitchen has an abundance of cabinets with quartz countertops, an island, gorgeous backsplash, oversized pantry, gas stove and new garbage disposal with deep sinks. The huge laundry room is inside and has a door that leads out to the enclosed sunroom so you can come straight in from the pool and drop off your wet towels. The large primary bedroom has trey ceilings, a separate garden tub and stand up shower. There is a custom built cabinet, double vanity with quartz countertops and two huge walk in closets. Make your way down the hall to the three additional bedrooms that are all very roomy and have plenty of closet space. There are two guest bathrooms that are very spacious for guests or kids. Head out back to the Florida/Sunroom enclosure that has tiled floors and is perfect for entertaining family and friends. It leads out to the pool where you can relax, enjoy and have some fun in the sun. On the side of the home there is a walkway that has a gate that leads to the front yard. This home is equipped with hurricane shutters and has gutters. There is a termite bond that is transferable. HVAC 16 Seer with electronic filter and serviced twice a year. Don't miss out on this magnificent home because it has it all and will not last long. Call me today for a tour.
Location
State FL
County Escambia
Zoning Deed Restrictions,Res Single
Rooms
Dining Room Breakfast Bar, Eat-in Kitchen, Formal Dining Room, Kitchen/Dining Combo
Kitchen Updated, Pantry
Interior
Interior Features Baseboards, Ceiling Fan(s), High Ceilings, High Speed Internet, Plant Ledges, Tray Ceiling(s), Walk-In Closet(s), Sun Room
Heating Natural Gas
Cooling Central Air, Ceiling Fan(s)
Flooring Tile
Fireplaces Type Gas
Fireplace true
Appliance Gas Water Heater, Built In Microwave, Dishwasher, Disposal, Gas Stove/Oven
Exterior
Exterior Feature Sprinkler, Rain Gutters
Parking Features 2 Car Garage, Front Entrance, Garage Door Opener
Garage Spaces 2.0
Fence Back Yard, Full, Privacy
Pool In Ground, Salt Water
Community Features Playground
Utilities Available Cable Available, Underground Utilities
Waterfront Description No Water Features
View Y/N No
Roof Type Shingle, Hip
Total Parking Spaces 2
Garage Yes
Building
Lot Description Central Access, Corner Lot
Faces Subdivision is located on the corner of Kingsfield and Chemstrand. Turn in subdivision at the stop sign, home is on the corner to the right.
Story 1
Water Public
Structure Type Brick Veneer, Frame
New Construction No
Others
HOA Fee Include Association, Deed Restrictions
Tax ID 191N301500000054
Security Features Security System, Smoke Detector(s)
Read Less



