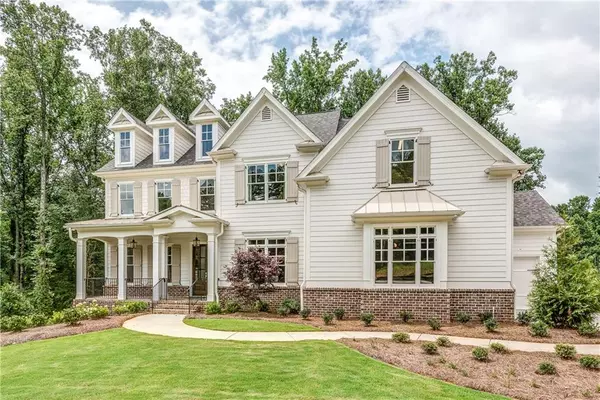For more information regarding the value of a property, please contact us for a free consultation.
3580 Muirfield DR Milton, GA 30004
Want to know what your home might be worth? Contact us for a FREE valuation!

Our team is ready to help you sell your home for the highest possible price ASAP
Key Details
Sold Price $928,440
Property Type Single Family Home
Sub Type Single Family Residence
Listing Status Sold
Purchase Type For Sale
Square Footage 4,941 sqft
Price per Sqft $187
Subdivision Muirfield Park
MLS Listing ID 6522249
Sold Date 11/22/19
Style Traditional
Bedrooms 5
Full Baths 6
HOA Fees $2,200
Originating Board FMLS API
Year Built 2018
Annual Tax Amount $2,018
Tax Year 2018
Lot Size 1.760 Acres
Property Description
HUGE PRICE INCENTIVE! FINISHED BSMT! GATED! DECORATED MODEL. Nestled acreage w/creek & woods. Three car. Peachtree Residential/BRUNSWICK-Soaring 2 story family rm boasting wall of windows, stained beams, fireplace,& built-ins. Elegant trim w/10' ceilings, & 8' interior doors 1st floor. Cozy KPG RM w/2nd fireplace/built-ins. Mud rm. Perfect kitchen boasts painted cabinets, decorative wood hood, spacious island & granite counter tops. Owner's suite features stained paneling in ceiling. Spa bath w/free standing tub. CUSTOM CLOSETS owner's suite & pantry. BDR's en suite. FINISHED BASEMENT PROMO INCLUDES BONUS ROOM, FLEX ROOM, FULL BATH AND BSMT HVAC! $37K VALUE FOR BASEMENT!
ORIGINAL RETAIL PRICE OF HOME $993,900. NOW $923,900! $70K SAVINGS!
Location
State GA
County Fulton
Rooms
Other Rooms None
Basement Daylight, Exterior Entry, Finished, Finished Bath, Interior Entry, Unfinished
Dining Room Butlers Pantry, Seats 12+
Interior
Interior Features Beamed Ceilings, Bookcases, Cathedral Ceiling(s), Disappearing Attic Stairs, Double Vanity, Entrance Foyer, High Ceilings 10 ft Main, Low Flow Plumbing Fixtures, Tray Ceiling(s), Walk-In Closet(s)
Heating Forced Air, Natural Gas, Zoned
Cooling Ceiling Fan(s), Central Air, Zoned
Flooring Carpet, Hardwood
Fireplaces Number 2
Fireplaces Type Family Room, Gas Log, Gas Starter, Other Room
Laundry Laundry Room, Mud Room
Exterior
Exterior Feature Other
Parking Features Attached, Garage, Garage Door Opener, Garage Faces Side, Level Driveway
Garage Spaces 3.0
Fence None
Pool None
Community Features Gated, Homeowners Assoc, Near Schools, Near Shopping, Near Trails/Greenway, Park, Sidewalks, Street Lights
Utilities Available None
Waterfront Description Creek
View Golf Course, Other
Roof Type Composition, Ridge Vents
Building
Lot Description Creek On Lot, Landscaped, Level, Private, Wooded
Story Two
Sewer Septic Tank
Water Public
New Construction No
Schools
Elementary Schools Summit Hill
Middle Schools Hopewell
High Schools Cambridge
Others
Senior Community no
Special Listing Condition None
Read Less

Bought with Duffy Realty of Atlanta



