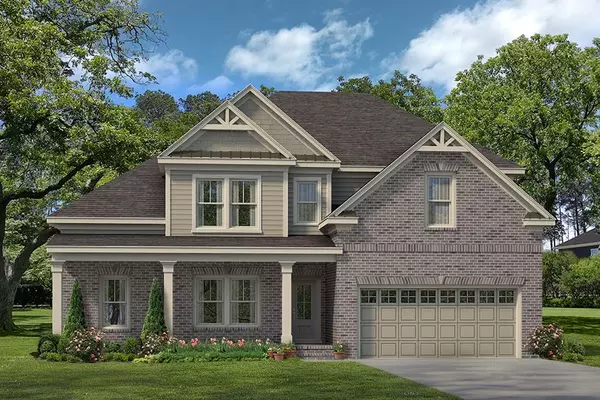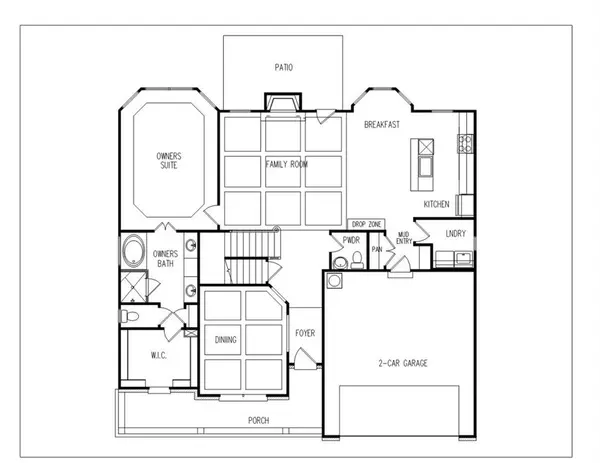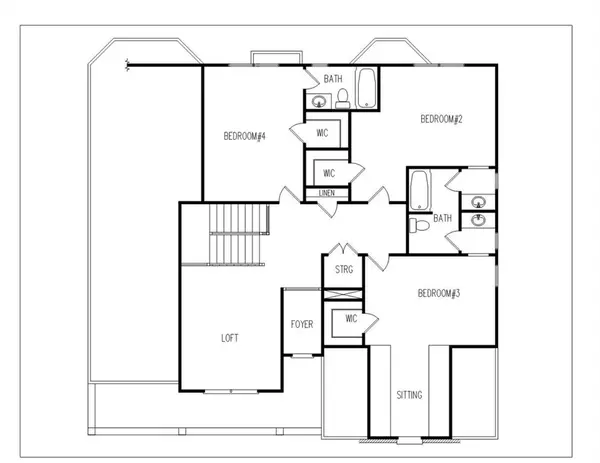For more information regarding the value of a property, please contact us for a free consultation.
4095 Vine Ridge DR Powder Springs, GA 30127
Want to know what your home might be worth? Contact us for a FREE valuation!

Our team is ready to help you sell your home for the highest possible price ASAP
Key Details
Sold Price $366,007
Property Type Single Family Home
Sub Type Single Family Residence
Listing Status Sold
Purchase Type For Sale
Square Footage 2,806 sqft
Price per Sqft $130
Subdivision Vineyards At New Macland
MLS Listing ID 6609069
Sold Date 11/22/19
Style Craftsman
Bedrooms 4
Full Baths 3
Half Baths 1
HOA Fees $300
Originating Board FMLS API
Year Built 2019
Annual Tax Amount $334
Tax Year 2018
Lot Size 0.380 Acres
Property Description
New Construction in Powder Springs! Come see Create Homes Grayson B floor plan on a unfinished basement. Home features 4 bedrooms and 3 and a half baths with the master on main. Large kitchen with white cabinets and massive island. Home is 1 mile from McEachern High school, 1.5 miles from Publix and Home Depot, and 2.5 miles from downtown Powder Spring and the brand new approved downtown park. Pictures are representative of finished home, colors/features may vary. $10,000 Incentive if home closes by November 15th.
Location
State GA
County Cobb
Rooms
Other Rooms None
Basement Bath/Stubbed, Daylight, Exterior Entry, Full, Interior Entry, Unfinished
Dining Room Separate Dining Room, Open Concept
Interior
Interior Features Entrance Foyer 2 Story, High Ceilings 9 ft Main, Coffered Ceiling(s), Double Vanity, Disappearing Attic Stairs, Other, Smart Home, Walk-In Closet(s)
Heating Central, Natural Gas, Zoned
Cooling Zoned
Flooring Carpet, Ceramic Tile, Hardwood
Fireplaces Number 1
Fireplaces Type Family Room, Insert
Laundry In Kitchen, Laundry Room, Main Level
Exterior
Exterior Feature Private Yard, Private Front Entry
Parking Features Garage Door Opener, Driveway, Garage, Garage Faces Front, Kitchen Level
Garage Spaces 2.0
Fence None
Pool None
Community Features Homeowners Assoc, Near Trails/Greenway, Playground, Near Schools, Near Shopping
Utilities Available None
Waterfront Description None
View Other
Roof Type Shingle
Building
Lot Description Back Yard, Front Yard, Landscaped, Level
Story Two
Sewer Public Sewer
Water Public
New Construction No
Schools
Elementary Schools Varner
Middle Schools Tapp
High Schools Mceachern
Others
Senior Community no
Special Listing Condition None
Read Less

Bought with REDFIN CORPORATION



