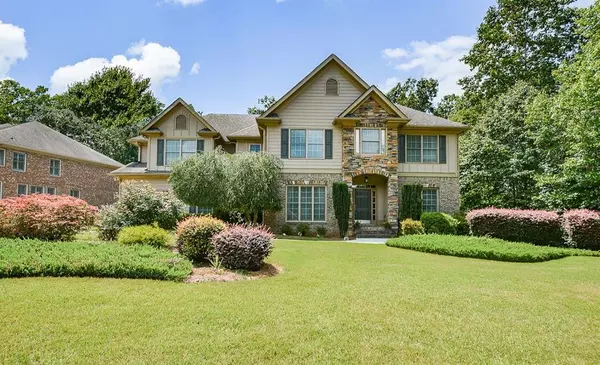For more information regarding the value of a property, please contact us for a free consultation.
106 PAYTON LORIANE DR Powder Springs, GA 30127
Want to know what your home might be worth? Contact us for a FREE valuation!

Our team is ready to help you sell your home for the highest possible price ASAP
Key Details
Sold Price $585,000
Property Type Single Family Home
Sub Type Single Family Residence
Listing Status Sold
Purchase Type For Sale
Square Footage 4,237 sqft
Price per Sqft $138
Subdivision The Oaks At Antioch
MLS Listing ID 6930854
Sold Date 09/28/21
Style Craftsman, Traditional
Bedrooms 5
Full Baths 4
Half Baths 1
Construction Status Resale
HOA Fees $375
HOA Y/N Yes
Originating Board FMLS API
Year Built 2004
Annual Tax Amount $4,056
Tax Year 2020
Lot Size 0.459 Acres
Acres 0.459
Property Description
Hello Gorgeous! 3-Sides Brick * 3-Car Side-Entry Garage On Gorgeous Park-Like Level Cul-De-Sac Lot * Wonderful Enclave Community That's Walkable To Vaughan Elementary * Sought-After Harrison High & Lost Mountain Middle School Districts * Gleaming Hardwoods Flow Thru The Entire Main Level * Covered Arched Portico Entry Leads Your Guests To Beautiful Foyer With Views Of Flexible Room (Living/Office or Playroom) & Formal Dining Room * Open Side-Entry Stairs * Gourmet Kitchen Boasts: Granite Counters & Huge Island With Seating + Tons Of Beautiful Maple Cabinetry * Open To Family Room With Lots Of Natural Lighting * Huge Owner's Retreat: True Sitting Room / Trey Ceiling / Double Vanity / Separate Tub & Shower + The Nicest Double Sized Walk-In Closet Around! Princess Suite Boasts Terraced Sitting Room & Walk-In Closet * Guest Ensuite Up With Interior Bath Access * Jack-n-Jill Baths With Double Vanity * Fabulously Finished Terrace Level Meets The Same Standards As Above * Movie Room: Beautiful Trim & Full Surround Sound * In-Law Or Teen Suite * Lower Foyer Gathering Room With Full Granite Wet Bar + Stainless Wine Fridge / Bar Seating * Unfinished Storage Room: Sheetrock & Flooring To Finish Another Bedroom Or Workout Room * Level Walk-Out To Spacious Backyard * Spacious Poured Patio Pad Under Large Deck With Stairs * Irrigation System Services Front & Back Yards * Newer Water Heater & Lower HVAC * Meticulously Maintained By Original Owners * This Home Is Better Than New & Ready For You * Don't Delay ... Schedule Your Private Showing Today & Don't Miss Out!
Location
State GA
County Cobb
Area 74 - Cobb-West
Lake Name None
Rooms
Bedroom Description In-Law Floorplan, Oversized Master, Sitting Room
Other Rooms None
Basement Daylight, Exterior Entry, Finished, Finished Bath, Full, Interior Entry
Dining Room Seats 12+, Separate Dining Room
Interior
Interior Features Disappearing Attic Stairs, Double Vanity, Entrance Foyer, High Ceilings 9 ft Lower, High Ceilings 9 ft Upper, High Ceilings 10 ft Main, High Speed Internet, His and Hers Closets, Tray Ceiling(s), Walk-In Closet(s), Wet Bar
Heating Central, Forced Air, Hot Water, Natural Gas
Cooling Ceiling Fan(s), Central Air, Zoned
Flooring Carpet, Ceramic Tile, Hardwood
Fireplaces Number 1
Fireplaces Type Factory Built, Family Room, Gas Starter
Window Features Insulated Windows
Appliance Dishwasher, Disposal, Double Oven, Gas Cooktop, Gas Oven, Gas Range, Gas Water Heater, Microwave, Self Cleaning Oven
Laundry Laundry Room, Main Level
Exterior
Exterior Feature Private Front Entry, Private Rear Entry, Private Yard, Rear Stairs
Parking Features Attached, Driveway, Garage, Garage Door Opener, Garage Faces Side, Kitchen Level, Level Driveway
Garage Spaces 3.0
Fence None
Pool None
Community Features Homeowners Assoc, Near Schools, Sidewalks, Street Lights
Utilities Available Cable Available, Electricity Available, Natural Gas Available, Phone Available, Sewer Available, Underground Utilities, Water Available
View Other
Roof Type Composition, Shingle
Street Surface Asphalt, Paved
Accessibility None
Handicap Access None
Porch Deck, Patio
Total Parking Spaces 3
Building
Lot Description Back Yard, Cul-De-Sac, Front Yard, Landscaped, Level, Private
Story Three Or More
Sewer Public Sewer
Water Public
Architectural Style Craftsman, Traditional
Level or Stories Three Or More
Structure Type Brick 3 Sides, Cement Siding, Stone
New Construction No
Construction Status Resale
Schools
Elementary Schools Vaughan
Middle Schools Lost Mountain
High Schools Harrison
Others
HOA Fee Include Reserve Fund
Senior Community no
Restrictions true
Tax ID 20034101270
Ownership Fee Simple
Special Listing Condition None
Read Less

Bought with Solid Source Realty, Inc.



