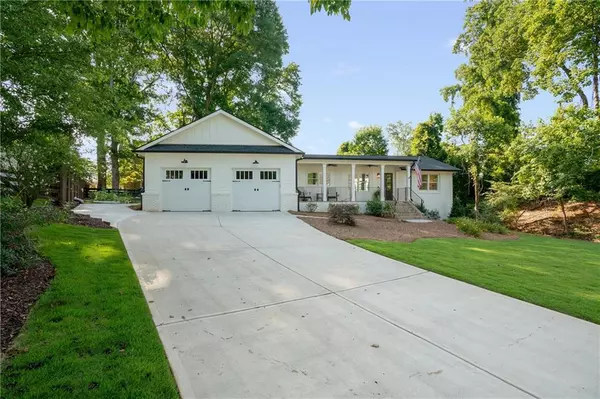For more information regarding the value of a property, please contact us for a free consultation.
133 Upshaw DR Alpharetta, GA 30009
Want to know what your home might be worth? Contact us for a FREE valuation!

Our team is ready to help you sell your home for the highest possible price ASAP
Key Details
Sold Price $1,133,000
Property Type Single Family Home
Sub Type Single Family Residence
Listing Status Sold
Purchase Type For Sale
Square Footage 2,996 sqft
Price per Sqft $378
Subdivision Downtown Alpharetta
MLS Listing ID 6916593
Sold Date 09/23/21
Style Craftsman, Farmhouse, Ranch
Bedrooms 3
Full Baths 2
Construction Status Resale
HOA Y/N No
Originating Board FMLS API
Year Built 1964
Annual Tax Amount $2,537
Tax Year 2020
Lot Size 0.411 Acres
Acres 0.411
Property Description
Renovated, like new, modern ranch farmhouse in Downtown Alpharetta. Upon entering the home you walk into the inviting, open, vaulted and beamed main living area. There you will find, custom wood shaker cabinets, solid wood open shelving, custom vent hood, 36 in. dual fuel range and a large island with tons of storage, including custom drawer slides to accommodate dinnerware, a beautiful farm house sink and quartz counters. Dining area can accommodate a table for 8. Not to be missed is the custom wood very large pantry that boasts beauty and function! The family room includes a bar with a beverage and wine cooler and a double sided fireplace that is flanked by double doors for beautiful natural light. The screened in porch feels like an extension to the home with fireplace and TV mount. The primary suite opens up to the screened porch and has a stunning custom wood trayed ceiling. The spa like bath includes double vanity, separate shower and 6 ft jetted soaking tub with heater. In addition, there is large laundry room with custom wood cabinets and a built in desk with open shelving. Oversized garage, 27x26 with extra high ceiling is ready for a car lift. The fenced in back yard is perfect for entertaining with a large fire pit, a lighted corn hole court and beautiful landscaping. Hardwoods throughout, solid wood doors, tankless water heater, sprinkler system in the front yard and led can lighting throughout are just a few of the extras were that not overlooked in this stunning home. Home also has an exterior entrance, large and walkable crawl space. All of this and the charm of downtown Alpharetta within a 5 minute walk. This is one of the closest homes in this beautiful garden district community that is walkable to downtown via city cut thru.
Location
State GA
County Fulton
Area 13 - Fulton North
Lake Name None
Rooms
Bedroom Description Master on Main, Split Bedroom Plan
Other Rooms None
Basement Crawl Space, Daylight, Exterior Entry, Unfinished
Main Level Bedrooms 3
Dining Room Open Concept
Interior
Interior Features Beamed Ceilings, Disappearing Attic Stairs, Double Vanity, High Speed Internet, Low Flow Plumbing Fixtures, Tray Ceiling(s), Walk-In Closet(s)
Heating Natural Gas
Cooling Ceiling Fan(s), Central Air
Flooring Ceramic Tile, Hardwood
Fireplaces Number 1
Fireplaces Type Blower Fan, Double Sided, Factory Built, Family Room, Gas Log, Outside
Window Features Insulated Windows, Plantation Shutters
Appliance Dishwasher, Disposal, Electric Oven, Gas Cooktop, Microwave, Range Hood, Refrigerator, Tankless Water Heater
Laundry Laundry Room, Main Level, Mud Room
Exterior
Exterior Feature Garden, Private Yard
Parking Features Driveway, Garage, Garage Door Opener, Garage Faces Front, Kitchen Level, Level Driveway, Parking Pad
Garage Spaces 2.0
Fence Back Yard, Wood
Pool None
Community Features Near Schools, Near Shopping, Near Trails/Greenway, Park, Public Transportation, Restaurant, Street Lights
Utilities Available Cable Available, Electricity Available, Natural Gas Available, Phone Available, Sewer Available, Water Available
Waterfront Description None
View Other
Roof Type Shingle
Street Surface Asphalt
Accessibility None
Handicap Access None
Porch Covered, Front Porch, Rear Porch, Screened
Total Parking Spaces 2
Building
Lot Description Back Yard, Creek On Lot, Front Yard, Landscaped, Level, Private
Story One
Sewer Public Sewer
Water Public
Architectural Style Craftsman, Farmhouse, Ranch
Level or Stories One
Structure Type Brick 3 Sides, Cement Siding
New Construction No
Construction Status Resale
Schools
Elementary Schools Alpharetta
Middle Schools Hopewell
High Schools Cambridge
Others
HOA Fee Include Cable TV
Senior Community no
Restrictions false
Tax ID 22 482112510106
Special Listing Condition None
Read Less

Bought with Realty One Group Edge
GET MORE INFORMATION




