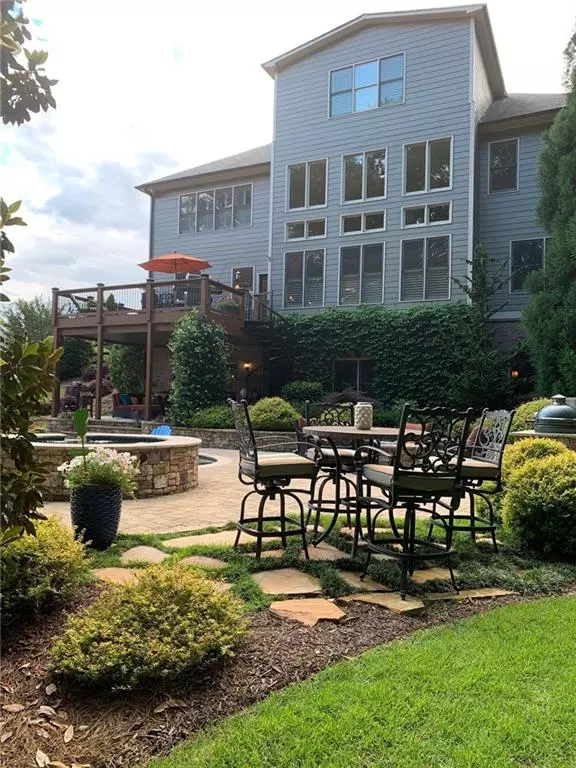For more information regarding the value of a property, please contact us for a free consultation.
14699 Timber PT Milton, GA 30004
Want to know what your home might be worth? Contact us for a FREE valuation!

Our team is ready to help you sell your home for the highest possible price ASAP
Key Details
Sold Price $1,085,000
Property Type Single Family Home
Sub Type Single Family Residence
Listing Status Sold
Purchase Type For Sale
Square Footage 5,100 sqft
Price per Sqft $212
Subdivision Clearbrooke
MLS Listing ID 6917180
Sold Date 09/30/21
Style Traditional
Bedrooms 6
Full Baths 5
Construction Status Resale
HOA Fees $1,500
HOA Y/N No
Originating Board FMLS API
Year Built 2005
Annual Tax Amount $6,765
Tax Year 2020
Lot Size 1.020 Acres
Acres 1.02
Property Description
Elegance, privacy & sophistication combine creating this executive home in desirable gated community. Coveted Cambridge HS district. An inviting front porch welcomes you into an expansive open floorplan ideal for entertaining. You'll love the beautiful hardwood floors, exquisite moldings & detailed finishes, tons of natural light. A large formal dining room will be where you gather w/ friends & family to make those wonderful memories. The gourmet island kitchen will inspire your inner chef- complete w/ SS appliances, granite counters, walk-in pantry, wine rack. Off the kitchen is the new deck w/ wrought iron under decking & spiral staircase to the beautiful backyard w/ professional lighting and landscaping. Spacious bedroom on main. Escape to a master retreat to envy w/ fireplace. Zen feeling master bath w/ dual vanities, separate shower, jetted tub. 3 large secondary bedrooms & loft area complete the upper level. Finished daylight basement great for rainy day play- includes exercise room, game room, media room, wet bar, bedroom, full bath. Right off the basement is a spacious covered & extended patio for outdoor entertaining w/ gorgeous stone grilling station, fridge, firepit. The enticing saltwater smart pool w/ 8 person jacuzzi both with LED coloe lighting offers a quiet serene retreat or a fun entertainment area for friends & family. Enjoy games in the lush, fenced-in backyard perfect for kids & pets. New carpet, exterior/interior paint, water heater, HVAC system- nothing to do but move in! This house screams designer' & reflects the personality and taste of those accustomed to the best in quality design, finishes & lifestyle. If you're looking for a one-of-a-kind home in sought after Milton- your prayers have been answered!
Location
State GA
County Fulton
Area 13 - Fulton North
Lake Name None
Rooms
Bedroom Description In-Law Floorplan, Oversized Master, Split Bedroom Plan
Other Rooms None
Basement Daylight, Exterior Entry, Finished, Finished Bath, Full, Interior Entry
Main Level Bedrooms 1
Dining Room Butlers Pantry, Separate Dining Room
Interior
Interior Features Beamed Ceilings, Bookcases, Cathedral Ceiling(s), Double Vanity, Entrance Foyer, High Ceilings 9 ft Main, High Ceilings 10 ft Main, High Ceilings 10 ft Upper, High Speed Internet, Sauna, Walk-In Closet(s), Wet Bar
Heating Central, Forced Air, Natural Gas, Zoned
Cooling Ceiling Fan(s), Central Air, Zoned
Flooring Carpet, Ceramic Tile, Hardwood
Fireplaces Number 3
Fireplaces Type Basement, Family Room, Gas Log, Gas Starter, Glass Doors, Master Bedroom
Window Features Insulated Windows, Plantation Shutters, Shutters
Appliance Dishwasher, Dryer, Gas Range, Gas Water Heater, Microwave, Refrigerator, Self Cleaning Oven, Washer
Laundry Laundry Room, Upper Level
Exterior
Exterior Feature Gas Grill, Private Front Entry, Private Rear Entry, Private Yard, Rear Stairs
Parking Features Attached, Driveway, Garage, Garage Faces Side, Kitchen Level
Garage Spaces 3.0
Fence Back Yard, Fenced, Privacy, Wood
Pool Heated, Gunite, In Ground
Community Features Gated, Homeowners Assoc, Near Schools, Sidewalks, Street Lights
Utilities Available Cable Available, Electricity Available, Natural Gas Available, Phone Available, Underground Utilities, Water Available
Waterfront Description None
View Other
Roof Type Composition, Shingle
Street Surface Paved
Accessibility Accessible Bedroom, Accessible Doors, Accessible Kitchen Appliances, Accessible Washer/Dryer
Handicap Access Accessible Bedroom, Accessible Doors, Accessible Kitchen Appliances, Accessible Washer/Dryer
Porch Covered, Deck, Front Porch, Patio, Rear Porch
Total Parking Spaces 3
Private Pool false
Building
Lot Description Back Yard, Front Yard, Landscaped, Level, Private, Wooded
Story Two
Sewer Septic Tank
Water Public
Architectural Style Traditional
Level or Stories Two
Structure Type Brick 3 Sides
New Construction No
Construction Status Resale
Schools
Elementary Schools Summit Hill
Middle Schools Hopewell
High Schools Cambridge
Others
Senior Community no
Restrictions false
Tax ID 22 506006800957
Ownership Fee Simple
Financing no
Special Listing Condition None
Read Less

Bought with Keller Williams North Atlanta



