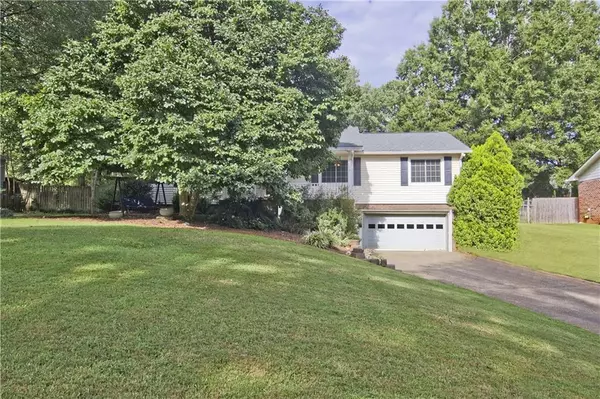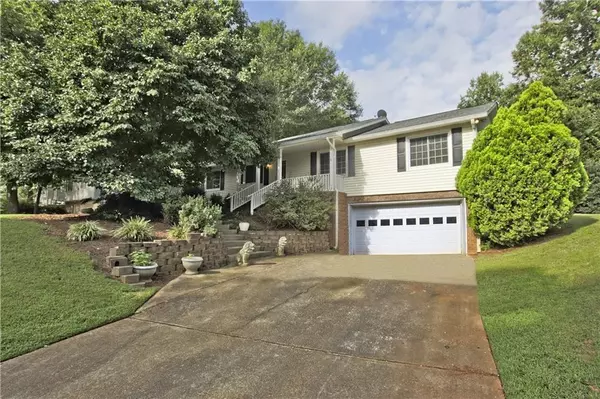For more information regarding the value of a property, please contact us for a free consultation.
2045 Stilesboro DR NW Kennesaw, GA 30152
Want to know what your home might be worth? Contact us for a FREE valuation!

Our team is ready to help you sell your home for the highest possible price ASAP
Key Details
Sold Price $285,100
Property Type Single Family Home
Sub Type Single Family Residence
Listing Status Sold
Purchase Type For Sale
Square Footage 1,624 sqft
Price per Sqft $175
Subdivision Stilesboro Hills
MLS Listing ID 6936226
Sold Date 09/27/21
Style Ranch
Bedrooms 3
Full Baths 2
Construction Status Resale
HOA Y/N No
Originating Board FMLS API
Year Built 1976
Annual Tax Amount $540
Tax Year 2020
Lot Size 10,001 Sqft
Acres 0.2296
Property Description
Come and see this charming raised ranch home in the sought out Stilesboro Hills community! Great location, just minutes Stilesboro Crossing, Publix, Kennesaw Marketplace, Whole Foods, Starbucks, I-75, and highly rated Cobb County schools. This cozy 3BR/2BA, has laminate hardwood floors that flows in a separate living and dining area including the eat-in kitchen, family room with a brick fireplace, updated tiled bathrooms with granite countertops, and spacious guest bedrooms. Beautiful backyard with a deck, great for entertaining, grilling and even let your fur baby out to play! Sizable unfinished basement with plenty of room in the basement for storage, workshop and even a in-home gym, with garage access!
Location
State GA
County Cobb
Area 74 - Cobb-West
Lake Name None
Rooms
Bedroom Description Master on Main
Other Rooms None
Basement Partial, Unfinished
Main Level Bedrooms 3
Dining Room Seats 12+, Separate Dining Room
Interior
Interior Features Other
Heating Central
Cooling Ceiling Fan(s), Central Air
Flooring Carpet
Fireplaces Number 1
Fireplaces Type Family Room
Window Features Insulated Windows
Appliance Dishwasher, Disposal, Electric Cooktop, Microwave
Laundry In Hall
Exterior
Exterior Feature Other
Parking Features Drive Under Main Level, Garage
Garage Spaces 2.0
Fence None
Pool None
Community Features None
Utilities Available Cable Available, Electricity Available, Phone Available, Water Available
Waterfront Description None
View Other
Roof Type Shingle
Street Surface Asphalt
Accessibility None
Handicap Access None
Porch Covered, Deck
Total Parking Spaces 2
Building
Lot Description Back Yard, Front Yard, Sloped
Story One and One Half
Sewer Septic Tank
Water Public
Architectural Style Ranch
Level or Stories One and One Half
Structure Type Vinyl Siding
New Construction No
Construction Status Resale
Schools
Elementary Schools Bullard
Middle Schools Mcclure
High Schools Allatoona
Others
Senior Community no
Restrictions false
Tax ID 20019900350
Ownership Fee Simple
Financing yes
Special Listing Condition None
Read Less

Bought with Kirkwood Realty LLC.



