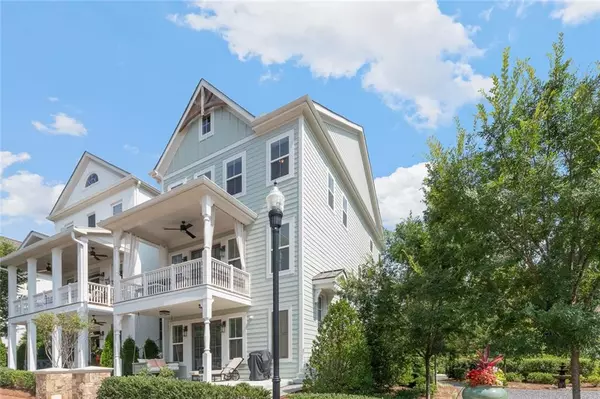For more information regarding the value of a property, please contact us for a free consultation.
355 Banbury XING Alpharetta, GA 30009
Want to know what your home might be worth? Contact us for a FREE valuation!

Our team is ready to help you sell your home for the highest possible price ASAP
Key Details
Sold Price $975,000
Property Type Single Family Home
Sub Type Single Family Residence
Listing Status Sold
Purchase Type For Sale
Square Footage 2,832 sqft
Price per Sqft $344
Subdivision Midwick
MLS Listing ID 6921135
Sold Date 10/07/21
Style Traditional
Bedrooms 4
Full Baths 3
Half Baths 1
Construction Status Resale
HOA Fees $225
HOA Y/N Yes
Year Built 2020
Annual Tax Amount $9,102
Tax Year 2020
Lot Size 2,426 Sqft
Acres 0.0557
Property Description
Come home to a prime location for your model-like, single-detached home with numerous custom upgrades in the highly coveted Midwick subdivision, with equidistant walking to Avalon and downtown Alpharetta for restaurants and shops with the Alpharetta Loop in your backyard!! This premium lot location is directly next to Midwick’s small gathering park – just steps to the walking trails on the Loop. Ten-foot ceilings, custom wood blinds and hardwoods along with exceptional outdoor sunlight galore exists throughout all 3 levels. The wonderful, open main level includes a kitchen made for a gourmet with beautiful quartz, custom cabinetry and outdoor vent hood to the ceiling, pot filler, top of the line KitchenAid refrigerators, extended center island, and a bar area with open shelving/shiplap, and a huge walk-in pantry. Your open great room with shiplap fireplace is spacious, warm, and welcoming, overlooking your deck. A large dining room area with a custom butler pantry and half bath complete this main level.
The entry level room with a full bath can serve as a bedroom, an office, a media room – so many options! Upstairs you will find 3 well-appointed bedrooms and a laundry room complete with quartz counter-top and custom cabinetry. In the primary bedroom, you will find a luxurious, spa-like bathroom awaits you along with your custom-built, one-of-a-kind California Closets that are a dream!
Storage space galore in this home between the designated garage storage closet and oversized garage and a platform of full storage in your easily accessible attic. Elevator ready, Wi-Fi Booster, top of the line security system with two cameras, and indoor and outdoor pre-wired Sonos system speakers.
Location
State GA
County Fulton
Lake Name None
Rooms
Bedroom Description Oversized Master, Other
Other Rooms None
Basement Daylight, Driveway Access, Exterior Entry, Finished, Finished Bath, Full
Dining Room Butlers Pantry, Open Concept
Interior
Interior Features High Ceilings 9 ft Lower, High Ceilings 9 ft Upper, High Ceilings 10 ft Main, High Speed Internet, Tray Ceiling(s), Walk-In Closet(s), Wet Bar
Heating Central, Forced Air, Zoned
Cooling Ceiling Fan(s), Central Air, Zoned
Flooring Ceramic Tile, Hardwood
Fireplaces Number 1
Fireplaces Type Factory Built, Family Room, Gas Log, Glass Doors
Window Features Insulated Windows
Appliance Dishwasher, Disposal, Gas Oven, Gas Water Heater, Microwave, Range Hood, Refrigerator
Laundry Laundry Room, Upper Level
Exterior
Exterior Feature Courtyard, Private Front Entry, Private Rear Entry, Rain Gutters
Parking Features Attached, Drive Under Main Level, Garage, Garage Door Opener, Garage Faces Rear, Level Driveway
Garage Spaces 2.0
Fence None
Pool None
Community Features Homeowners Assoc, Near Schools, Near Shopping, Near Trails/Greenway, Park, Restaurant, Sidewalks, Street Lights
Utilities Available Cable Available, Electricity Available, Natural Gas Available, Phone Available, Sewer Available, Underground Utilities, Water Available
Waterfront Description None
View City, Other
Roof Type Composition
Street Surface Paved
Accessibility None
Handicap Access None
Porch Covered, Deck, Patio, Rear Porch
Total Parking Spaces 2
Building
Lot Description Front Yard, Landscaped, Level, Private
Story Three Or More
Foundation Concrete Perimeter
Sewer Public Sewer
Water Public
Architectural Style Traditional
Level or Stories Three Or More
Structure Type Cement Siding, Frame
New Construction No
Construction Status Resale
Schools
Elementary Schools Manning Oaks
Middle Schools Hopewell
High Schools Alpharetta
Others
HOA Fee Include Maintenance Structure, Maintenance Grounds, Reserve Fund, Trash
Senior Community no
Restrictions true
Tax ID 12 270307491633
Special Listing Condition None
Read Less

Bought with Keller Williams Realty Chattahoochee North, LLC
GET MORE INFORMATION




