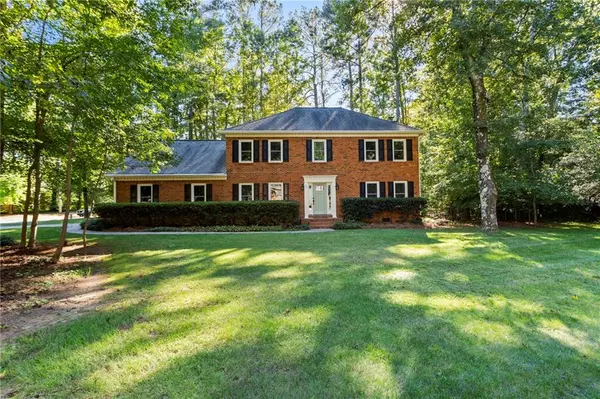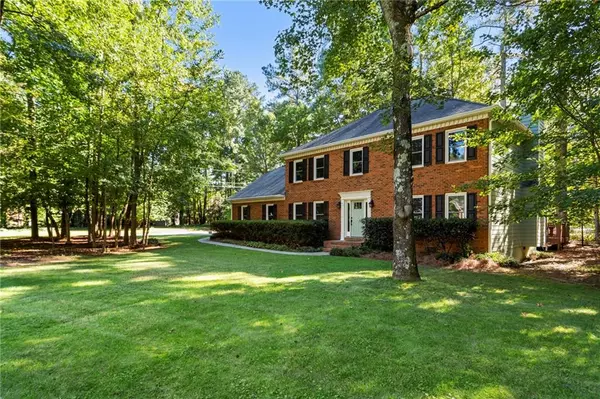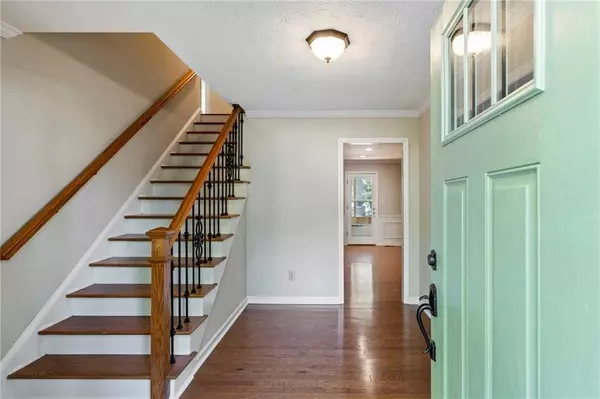For more information regarding the value of a property, please contact us for a free consultation.
3041 Coach LN Marietta, GA 30062
Want to know what your home might be worth? Contact us for a FREE valuation!

Our team is ready to help you sell your home for the highest possible price ASAP
Key Details
Sold Price $480,000
Property Type Single Family Home
Sub Type Single Family Residence
Listing Status Sold
Purchase Type For Sale
Square Footage 2,705 sqft
Price per Sqft $177
Subdivision Mar Lanta Iii
MLS Listing ID 6949036
Sold Date 10/27/21
Style Traditional
Bedrooms 5
Full Baths 2
Half Baths 1
Construction Status Resale
HOA Y/N Yes
Year Built 1986
Annual Tax Amount $832
Tax Year 2020
Lot Size 0.505 Acres
Acres 0.5051
Property Description
Looking for Pope High District? Here's the one you've been waiting for! Stunning Brick front Traditional beauty in the heart of East Cobb! Pristine, move-in ready 5 BR, 2.5 BA showcase. Recently renovated Kitchen, offering white cabinetry, stainless steel appliances, including gas cooktop, tile backsplash and granite countertops. Two pantries too! Separate Living Room and Dining Room. Fireside Family Room provides access to the Screened Porch and expansive Deck that overlooks the lush, wooded backyard. The sleeping quarters are located on the upper level, where you'll find 5 Bedrooms (Or 4 BRs and a Bonus Room if you'd prefer) and two full Bathrooms. The Master Retreat features a deep trey ceiling, large walk-in closet and a Master Bathroom with a dual sink vanity, whirlpool tub and separate walk-in shower. New carpet throughout. Excellent opportunity in award winning school district. Optional community pool membership available. Marlanta III - The perfect place to call home. The only thing missing is you!
Location
State GA
County Cobb
Lake Name None
Rooms
Bedroom Description Split Bedroom Plan
Other Rooms Shed(s)
Basement None
Dining Room Separate Dining Room
Interior
Interior Features Entrance Foyer, High Speed Internet, Tray Ceiling(s), Walk-In Closet(s)
Heating Forced Air, Natural Gas, Zoned
Cooling Ceiling Fan(s), Central Air, Zoned
Flooring Ceramic Tile, Hardwood
Fireplaces Number 1
Fireplaces Type Family Room, Masonry
Window Features Insulated Windows, Shutters
Appliance Dishwasher, Disposal, Electric Oven, Gas Cooktop, Gas Water Heater
Laundry Laundry Room, Main Level
Exterior
Exterior Feature Private Yard
Parking Features Garage, Garage Door Opener, Garage Faces Side, Kitchen Level, Level Driveway
Garage Spaces 2.0
Fence None
Pool None
Community Features Homeowners Assoc
Utilities Available None
Waterfront Description None
View Other
Roof Type Composition
Street Surface Paved
Accessibility None
Handicap Access None
Porch Deck, Screened
Total Parking Spaces 2
Building
Lot Description Back Yard, Corner Lot, Front Yard, Landscaped, Level, Wooded
Story Two
Foundation Slab
Sewer Public Sewer
Water Public
Architectural Style Traditional
Level or Stories Two
Structure Type Brick Front, Frame
New Construction No
Construction Status Resale
Schools
Elementary Schools Shallowford Falls
Middle Schools Hightower Trail
High Schools Pope
Others
Senior Community no
Restrictions false
Tax ID 16046600210
Special Listing Condition None
Read Less

Bought with Path & Post Real Estate
GET MORE INFORMATION




