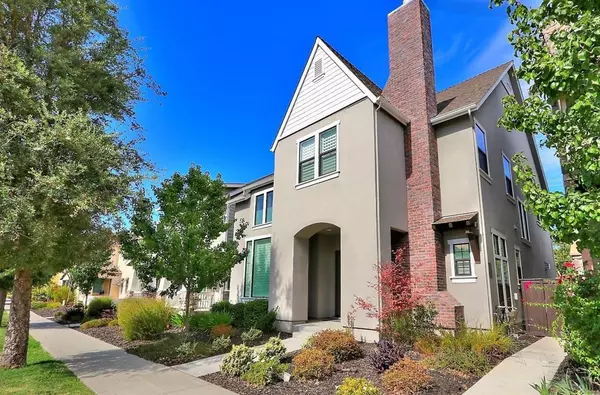For more information regarding the value of a property, please contact us for a free consultation.
3169 Crocker DR Sacramento, CA 95818
Want to know what your home might be worth? Contact us for a FREE valuation!

Our team is ready to help you sell your home for the highest possible price ASAP
Key Details
Sold Price $910,000
Property Type Single Family Home
Sub Type Single Family Residence
Listing Status Sold
Purchase Type For Sale
Square Footage 2,555 sqft
Price per Sqft $356
Subdivision Curtis Park Village
MLS Listing ID 221072142
Sold Date 11/03/21
Bedrooms 3
Full Baths 2
HOA Fees $109/mo
HOA Y/N Yes
Originating Board MLS Metrolist
Year Built 2016
Lot Size 3,999 Sqft
Acres 0.0918
Property Description
Curtis Park Village-The Estates by award-winning builder BlackPine Communities. Beautiful Tudor Built in 2016 with upgrades! Rich hardwood floors, vaulted ceilings and bright windows leading to the living room(newer carpets) and formal dining room. Master Suite upstairs with private bath, marble countertops spacious walk-thru closet to Laundry room. Dont miss 2 additional upstairs bedrooms with private vanities. Gourmet kitchen with marble countertops, custom hood over range, double oven and breakfast bar perfect for entertaining. Great room/family room with hardwood floors, brick fireplace with easy access to the back patio. Ready for a BBQ - Spacious back patio has charming trellis, stamped concrete deck just waiting for your house warming party. Perfect location!! A quick bike ride to midtown and walking distance to light rail, coffee shop & craft breweries. Steps to Curtis Park with playground, tennis/basketball courts & running path. This one will go fast! Managed by an HOA.
Location
State CA
County Sacramento
Area 10818
Direction Between Sutterville Road and Donner Way on Crocker Drive
Rooms
Family Room Cathedral/Vaulted, Sunken, Great Room
Guest Accommodations No
Master Bathroom Shower Stall(s), Double Sinks, Marble, Tub, Window
Master Bedroom Walk-In Closet
Living Room Cathedral/Vaulted
Dining Room Dining Bar, Dining/Living Combo, Formal Area
Kitchen Breakfast Area, Marble Counter, Pantry Closet, Island w/Sink, Kitchen/Family Combo
Interior
Interior Features Cathedral Ceiling
Heating Central
Cooling Ceiling Fan(s), Central
Flooring Carpet, Tile, Wood
Fireplaces Number 2
Fireplaces Type Den, Family Room, Gas Piped
Window Features Dual Pane Full,Low E Glass Partial
Appliance Built-In Gas Oven, Built-In Gas Range, Hood Over Range, Dishwasher, Disposal, Microwave, Double Oven, Self/Cont Clean Oven
Laundry Cabinets, Dryer Included, Upper Floor, Washer Included, Inside Room
Exterior
Parking Features Alley Access, Deck, Garage Door Opener, Garage Facing Rear, Guest Parking Available
Garage Spaces 2.0
Fence Back Yard
Utilities Available Public, See Remarks
Amenities Available See Remarks
View City
Roof Type Tile
Topography Level
Street Surface Asphalt
Porch Awning
Private Pool No
Building
Lot Description Auto Sprinkler F&R, See Remarks
Story 2
Foundation Slab
Builder Name Black Pine Communities
Sewer Public Sewer
Water Public
Architectural Style Tudor
Level or Stories Two
Schools
Elementary Schools Sacramento Unified
Middle Schools Sacramento Unified
High Schools Sacramento Unified
School District Sacramento
Others
HOA Fee Include MaintenanceGrounds
Senior Community No
Restrictions Board Approval,See Remarks
Tax ID 013-0430-004-0000
Special Listing Condition None
Pets Allowed Yes
Read Less

Bought with RE/MAX Gold Midtown



