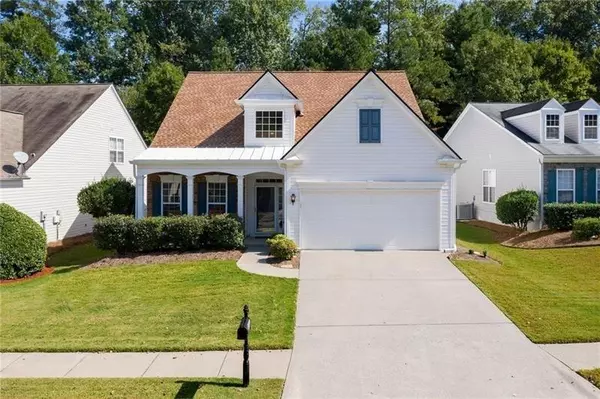For more information regarding the value of a property, please contact us for a free consultation.
3352 Hampreston WAY NW Kennesaw, GA 30144
Want to know what your home might be worth? Contact us for a FREE valuation!

Our team is ready to help you sell your home for the highest possible price ASAP
Key Details
Sold Price $275,000
Property Type Single Family Home
Sub Type Single Family Residence
Listing Status Sold
Purchase Type For Sale
Square Footage 2,286 sqft
Price per Sqft $120
Subdivision Duvall Court
MLS Listing ID 6628039
Sold Date 12/13/19
Style Traditional
Bedrooms 3
Full Baths 3
HOA Fees $95
Originating Board FMLS API
Year Built 2003
Annual Tax Amount $2,323
Tax Year 2018
Lot Size 6,534 Sqft
Property Description
Beautiful MASTER ON MAIN home in a well desired neighborhood. Home features 2-story foyer, formal dining with wainscoting, galley kitchen with bar top seating. Kitchen boast views to the breakfast and living areas. CATHEDRAL ceilings highlight the family room with a gorgeous fireplace with wainscoting to the ceiling! Sliding glass doors accent the entire back wall, which leads to the ENCLOSED outdoor patio. Also, there is an additional patio made of beautiful rock. Main floor includes large master suite with en suite bathroom and walk in closet. Guest bedroom, full bath and laundry room complete the first floor. Second floor includes large guest suite, walk in closet, full bath and a SPACIOUS LOFT. Space is large enough for a second living room. Loft has views to the first floor family room and front door foyer. NEW ROOF, HVAC and WATER HEATER. Walking distance to Swift-Cantrell Park, North Cobb High School and Awtrey Middle School. You do not want to miss out of this beautiful move-in ready home! HOA covers lawn care maintenance, management fee, and reserve fund. Deer viewing from the backyard!
Location
State GA
County Cobb
Rooms
Other Rooms None
Basement None
Dining Room Separate Dining Room, Dining L
Interior
Interior Features High Ceilings 10 ft Upper, Entrance Foyer 2 Story, High Ceilings 9 ft Main, High Ceilings 9 ft Upper, Cathedral Ceiling(s), Disappearing Attic Stairs, High Speed Internet, Low Flow Plumbing Fixtures, Walk-In Closet(s)
Heating Central, Forced Air, Natural Gas
Cooling Ceiling Fan(s), Central Air
Flooring Carpet, Hardwood, Vinyl
Fireplaces Number 1
Fireplaces Type Family Room, Gas Log, Gas Starter, Glass Doors, Living Room
Laundry In Hall, Main Level
Exterior
Exterior Feature Awning(s), Other, Private Yard
Parking Features Garage Door Opener, Garage, Garage Faces Front, Kitchen Level
Garage Spaces 2.0
Fence None
Pool None
Community Features Homeowners Assoc, Near Trails/Greenway, Park, Playground, Restaurant, Sidewalks, Street Lights, Near Schools, Near Shopping
Utilities Available Cable Available, Electricity Available, Natural Gas Available, Phone Available, Underground Utilities, Water Available
Waterfront Description None
View Other
Roof Type Composition
Building
Lot Description Back Yard, Landscaped, Level, Private, Wooded
Story Two
Sewer Public Sewer
Water Public
New Construction No
Schools
Elementary Schools Big Shanty/Kennesaw
Middle Schools Awtrey
High Schools North Cobb
Others
Senior Community no
Special Listing Condition None
Read Less

Bought with Maximum One Realty Greater ATL.
GET MORE INFORMATION




