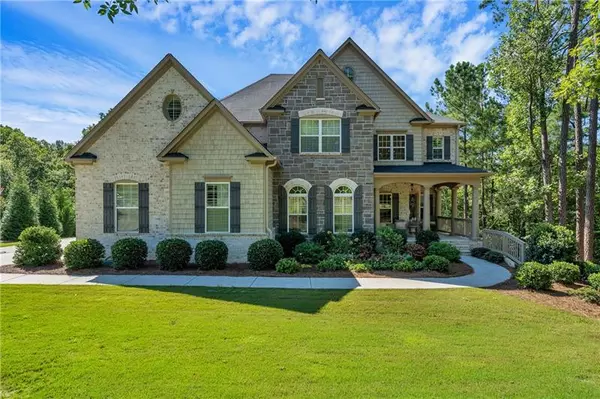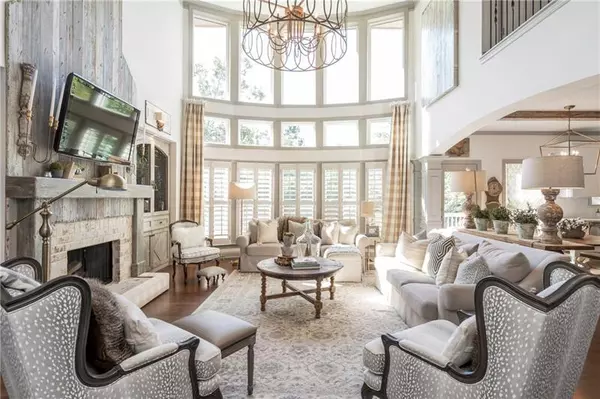For more information regarding the value of a property, please contact us for a free consultation.
1536 Heritage PASS Milton, GA 30004
Want to know what your home might be worth? Contact us for a FREE valuation!

Our team is ready to help you sell your home for the highest possible price ASAP
Key Details
Sold Price $730,000
Property Type Single Family Home
Sub Type Single Family Residence
Listing Status Sold
Purchase Type For Sale
Square Footage 4,704 sqft
Price per Sqft $155
Subdivision The Highlands
MLS Listing ID 6648596
Sold Date 04/17/20
Style Craftsman
Bedrooms 6
Full Baths 5
Construction Status Resale
HOA Y/N Yes
Originating Board FMLS API
Year Built 2013
Annual Tax Amount $6,781
Tax Year 2018
Lot Size 1.055 Acres
Acres 1.055
Property Description
Just reduced! This home is a STUNNER. Situated on a private, level lot, this home features exquisite details throughout. Main lvl w/ hardwoods in living area. Formal DR w/custom washed wood plank ceiling. Fireside fam room is drenched in sunlight & has custom built-ins, soaring ceiling, custom mantle & fireplace surround. LR is open to kitchen w/quartzite counters, custom ceiling beams, SS appliances, dbl ovens. New carpet up; hardwoods in master. Finished basement is an entertainer's dream w/Shiplap walls, custom cabinetry, 2 bev fridges, large custom bar, & more! Additional upgrades and improvements include: all designer lighting throughout home, vaulted ceilings in all bedrooms, landscaping improvements & stairs added for easier backyard access, open stairwell to basement landing to create a more open feel, plantation shutters throughout, extra windows added living room, 3 car garage, upgraded kitchen island w/ bead board.
Location
State GA
County Fulton
Area 13 - Fulton North
Lake Name None
Rooms
Bedroom Description Other
Other Rooms None
Basement Daylight, Exterior Entry, Finished, Finished Bath, Full
Main Level Bedrooms 1
Dining Room Seats 12+, Separate Dining Room
Interior
Interior Features Beamed Ceilings, Bookcases, Entrance Foyer, High Ceilings 10 ft Main, Tray Ceiling(s), Walk-In Closet(s)
Heating Central
Cooling Ceiling Fan(s), Central Air
Flooring Carpet, Hardwood, Other
Fireplaces Number 1
Fireplaces Type Living Room
Window Features Plantation Shutters
Appliance Dishwasher, Disposal, Double Oven, Gas Range
Laundry In Hall, Upper Level
Exterior
Exterior Feature Rear Stairs, Other
Parking Features Garage, Garage Faces Side
Garage Spaces 3.0
Fence None
Pool None
Community Features Gated, Homeowners Assoc, Pool
Utilities Available Cable Available, Electricity Available, Natural Gas Available, Phone Available, Underground Utilities, Water Available
Waterfront Description None
View Rural, Other
Roof Type Composition, Shingle
Street Surface Paved
Accessibility None
Handicap Access None
Porch Covered, Deck, Front Porch, Patio, Rear Porch
Total Parking Spaces 3
Building
Lot Description Back Yard
Story Three Or More
Sewer Septic Tank
Water Public
Architectural Style Craftsman
Level or Stories Three Or More
Structure Type Brick 3 Sides, Stone
New Construction No
Construction Status Resale
Schools
Elementary Schools Birmingham Falls
Middle Schools Hopewell
High Schools Cambridge
Others
Senior Community no
Restrictions true
Tax ID 22 451001930592
Special Listing Condition None
Read Less

Bought with Berkshire Hathaway HomeServices Georgia Properties



