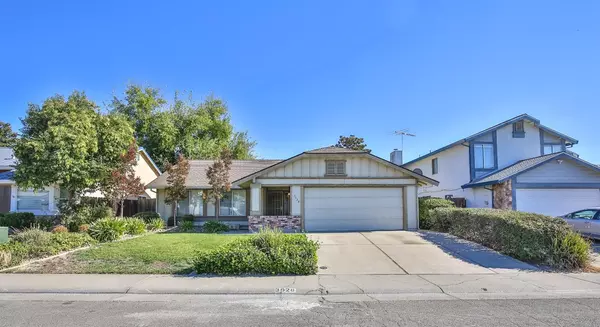For more information regarding the value of a property, please contact us for a free consultation.
3928 Big Cloud WAY Antelope, CA 95843
Want to know what your home might be worth? Contact us for a FREE valuation!

Our team is ready to help you sell your home for the highest possible price ASAP
Key Details
Sold Price $410,000
Property Type Single Family Home
Sub Type Single Family Residence
Listing Status Sold
Purchase Type For Sale
Square Footage 1,264 sqft
Price per Sqft $324
Subdivision North Country 04
MLS Listing ID 221132985
Sold Date 11/10/21
Bedrooms 3
Full Baths 2
HOA Y/N No
Originating Board MLS Metrolist
Year Built 1985
Lot Size 5,227 Sqft
Acres 0.12
Property Description
Highly desirable ~ fantastic location. Just a few walking steps away from the fabulous North Country Elementary School and the fun-filled Blue Oak Park. Inviting curb appeal and large covered patio welcomes you into this home. Well laid out floor plan with roomy living space highlighted by a cozy brick fireplace and adjacent to the dining room perfect area for entertaining your family and friends. Large picture windows allow ample light into the main living quarters. Kitchen features ample cabinet and counter space, and large pantry for storage making it the perfect place to create fabulous meals for your loved ones. Private double door master suite complimented with nature filled views, in addition to the two closets. Nice sized secondary bedrooms. Step out back to enjoy the oversized patio area, spacious side yards, lovely shade giving trees, and huge storage shed. Walking distance to numerous restaurants, and all of your shopping needs. NEW HVAC System installed 2020. Welcome Home!
Location
State CA
County Sacramento
Area 10843
Direction Highway 80 to Elkhorn Blvd. - to Walerga - turn right onto Antelope Road - Left onto Antelope Hills Drive - Left onto Big Cloud.
Rooms
Master Bathroom Double Sinks, Marble, Tub w/Shower Over, Window
Master Bedroom Closet
Living Room Cathedral/Vaulted
Dining Room Formal Area
Kitchen Pantry Closet, Laminate Counter
Interior
Heating Central, Fireplace(s)
Cooling Ceiling Fan(s), Central
Flooring Carpet, Laminate
Fireplaces Number 1
Fireplaces Type Brick, Living Room
Appliance Gas Water Heater, Hood Over Range, Dishwasher, Disposal, Free Standing Electric Oven
Laundry In Garage
Exterior
Garage Garage Door Opener, Garage Facing Front
Garage Spaces 2.0
Fence Back Yard, Wood
Utilities Available Public, Internet Available
Roof Type Composition
Street Surface Paved
Porch Uncovered Patio
Private Pool No
Building
Lot Description Curb(s)/Gutter(s), Shape Regular
Story 1
Foundation Concrete, Slab
Sewer In & Connected, Public Sewer
Water Public
Architectural Style Contemporary
Level or Stories One
Schools
Elementary Schools Center Joint Unified
Middle Schools Center Joint Unified
High Schools Center Joint Unified
School District Sacramento
Others
Senior Community No
Tax ID 203-0564-011-0000
Special Listing Condition None
Read Less

Bought with 3T Homes Inc.
GET MORE INFORMATION




