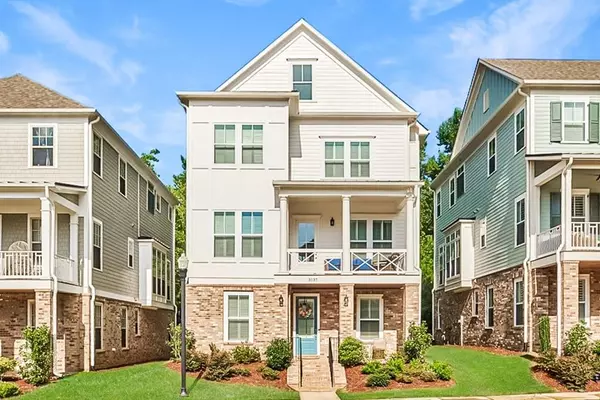For more information regarding the value of a property, please contact us for a free consultation.
3137 Huntington Place PL Milton, GA 30004
Want to know what your home might be worth? Contact us for a FREE valuation!

Our team is ready to help you sell your home for the highest possible price ASAP
Key Details
Sold Price $659,000
Property Type Single Family Home
Sub Type Single Family Residence
Listing Status Sold
Purchase Type For Sale
Square Footage 2,745 sqft
Price per Sqft $240
Subdivision Kensley
MLS Listing ID 6953373
Sold Date 11/08/21
Style Craftsman, Traditional
Bedrooms 4
Full Baths 3
Half Baths 1
Construction Status Resale
HOA Fees $2,200
HOA Y/N Yes
Originating Board FMLS API
Year Built 2019
Annual Tax Amount $5,690
Tax Year 2020
Lot Size 3,571 Sqft
Acres 0.082
Property Description
SELLERS LOSS = YOUR GAIN! Charm & Sophistication Boasts INSTANT EQUITY!! Last sale on 9/2/21 was $750,000!!! Looking for a deal? THIS IS A STEAL! Enjoy this like-new stunner with RARE 3-CAR GARAGE and privacy GALORE for a fraction of the cost! Enjoy chef's kitchen with ceiling-to-floor cabinets, MASSIVE ISLAND, all overlooking FIRESIDE FAMILY ROOM! Multiple decks = maximum outdoor living at its finest! Lavish master suite with spa-like master bath retreat! Tons of flex space for multiple home offices! ENJOY THE VIEW....home located in SPECIAL part of the neighborhood where it screams "nature retreat" from nearly every window in the home! LOCATION, LOCATION, LOCATION...near DOWNTONW ALPHARETTA, AVALON, HALCYON, walkable to shopping, dining, entertainment and perfectly situated in TOP-NOTCH Cambridge High School! HOA takes care of ALL yard maintenance, landscaping, walking trails and resort-style pool! PRICED ONLY FOR THE SAVVY BUYER! If you are not into exceptional value and good deals, this is not the home for you! If sophistication, elite amenities, luxurious updates and a done-for-you-lifestyle at an OUTSTANDING price is your thing, then look no further...you have ARRIVED!
Location
State GA
County Fulton
Area 13 - Fulton North
Lake Name None
Rooms
Other Rooms None
Basement Bath/Stubbed, Daylight, Finished, Finished Bath
Dining Room Separate Dining Room
Interior
Interior Features Bookcases, Entrance Foyer, High Ceilings 10 ft Main, High Speed Internet, Walk-In Closet(s)
Heating Central, Natural Gas, Zoned
Cooling Central Air, Zoned
Flooring Carpet, Ceramic Tile, Hardwood
Fireplaces Number 1
Fireplaces Type Living Room
Window Features Insulated Windows
Appliance Dishwasher, Disposal, Gas Cooktop, Gas Water Heater, Microwave, Self Cleaning Oven
Laundry Laundry Room, Upper Level
Exterior
Exterior Feature Balcony, Private Front Entry, Private Rear Entry
Parking Features Garage, Garage Faces Rear, Level Driveway
Garage Spaces 3.0
Fence None
Pool None
Community Features Homeowners Assoc, Near Schools, Near Shopping, Near Trails/Greenway, Pool, Sidewalks
Utilities Available Cable Available, Electricity Available, Natural Gas Available, Phone Available, Sewer Available, Water Available
Waterfront Description None
View Other
Roof Type Composition
Street Surface Paved
Accessibility None
Handicap Access None
Porch Covered, Front Porch, Rear Porch
Total Parking Spaces 3
Building
Lot Description Front Yard, Landscaped, Level, Private
Story Three Or More
Sewer Public Sewer
Water Public
Architectural Style Craftsman, Traditional
Level or Stories Three Or More
Structure Type Cement Siding, Stone
New Construction No
Construction Status Resale
Schools
Elementary Schools Cogburn Woods
Middle Schools Hopewell
High Schools Cambridge
Others
HOA Fee Include Maintenance Grounds, Reserve Fund, Swim/Tennis
Senior Community no
Restrictions true
Tax ID 22 511010492429
Ownership Fee Simple
Financing no
Special Listing Condition None
Read Less

Bought with Berkshire Hathaway HomeServices Georgia Properties



