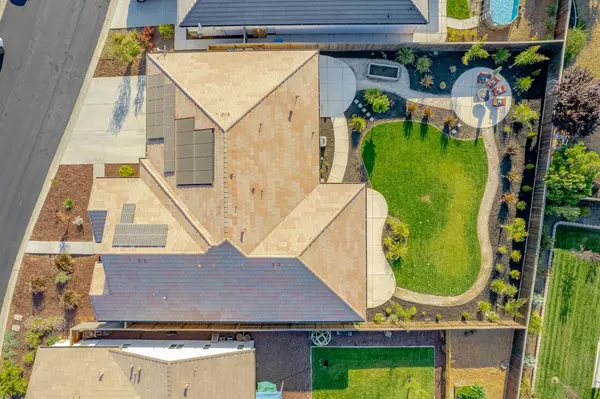For more information regarding the value of a property, please contact us for a free consultation.
2105 Bairdsley CT Plumas Lake, CA 95961
Want to know what your home might be worth? Contact us for a FREE valuation!

Our team is ready to help you sell your home for the highest possible price ASAP
Key Details
Sold Price $615,000
Property Type Single Family Home
Sub Type Single Family Residence
Listing Status Sold
Purchase Type For Sale
Square Footage 2,600 sqft
Price per Sqft $236
MLS Listing ID 221085910
Sold Date 11/12/21
Bedrooms 5
Full Baths 3
HOA Y/N No
Originating Board MLS Metrolist
Year Built 2018
Lot Size 0.264 Acres
Acres 0.264
Property Description
Lovely Plumas Lake home. Back on market thru no fault of seller. This home is less than 3 years old with upgrades galore on a huge park-like lot! 5 beds, 3 full baths, with 4-car garage (bay 3 is tandem with bay 4 which opens to the backyard). Features include tile plank floors, granite counters & stainless appliances. The home utilizes smart home technology including wireless signal boosters, multiple HDMI ports throughout & programmable exterior lighting. All living spaces & bedrooms prewired for overhead fans. Living room prewired for wall mount T.V. & surround sound. Solar, dual pane windows & a tankless water heater increase the energy efficiency of the home. Spacious, meticulously cared for yard with huge covered patio. Fantastic location adjacent to Hwy 70 providing easy access to downtown Sacramento! Come enjoy the beauty & tranquility of this community, nestled between two rivers, many orchards & rice fields.
Location
State CA
County Yuba
Area 12510
Direction Highway 70 to Feather River exit to Bairdsley ct.
Rooms
Family Room Great Room
Master Bathroom Shower Stall(s), Double Sinks, Soaking Tub
Master Bedroom Walk-In Closet, Sitting Area
Living Room Great Room
Dining Room Breakfast Nook, Dining/Family Combo, Formal Area
Kitchen Breakfast Area, Granite Counter
Interior
Heating Central
Cooling Central
Flooring Carpet, Tile
Window Features Dual Pane Full,Window Coverings
Appliance Free Standing Refrigerator, Built-In Gas Oven, Built-In Gas Range, Dishwasher, Disposal, Microwave, Plumbed For Ice Maker, Tankless Water Heater
Laundry Cabinets, Dryer Included, Electric, Gas Hook-Up, Washer Included, Inside Room
Exterior
Garage 24'+ Deep Garage, Attached, Drive Thru Garage, Garage Door Opener
Garage Spaces 4.0
Fence Back Yard, Fenced, Wood
Utilities Available Public, Cable Connected, Solar, Dish Antenna, Internet Available, Natural Gas Connected
Roof Type Tile
Topography Level
Street Surface Paved
Porch Covered Patio
Private Pool No
Building
Lot Description Auto Sprinkler F&R, Garden, Landscape Back, Landscape Front
Story 1
Foundation Slab
Sewer Public Sewer
Water Public
Architectural Style Contemporary
Level or Stories One
Schools
Elementary Schools Plumas Lake
Middle Schools Plumas Lake
High Schools Wheatland Union
School District Yuba
Others
Senior Community No
Tax ID 022-234-003
Special Listing Condition None
Read Less

Bought with Galster Real Estate Group
GET MORE INFORMATION




