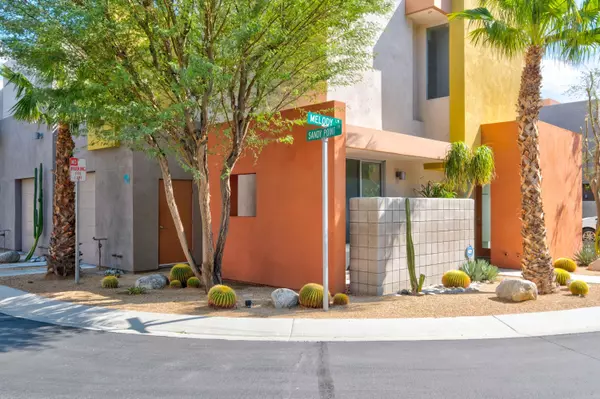For more information regarding the value of a property, please contact us for a free consultation.
215 Sandy Point TRL Palm Springs, CA 92262
Want to know what your home might be worth? Contact us for a FREE valuation!

Our team is ready to help you sell your home for the highest possible price ASAP
Key Details
Sold Price $446,000
Property Type Condo
Sub Type Condominium
Listing Status Sold
Purchase Type For Sale
Square Footage 1,339 sqft
Price per Sqft $333
Subdivision Palermo
MLS Listing ID 219068691
Sold Date 11/12/21
Style Modern
Bedrooms 2
Full Baths 2
Half Baths 1
HOA Fees $341/mo
HOA Y/N Yes
Year Built 2007
Lot Size 1,115 Sqft
Property Description
Recently updated and immaculate Model D corner unit in gated Palermo shares only the garage wall with neighboring unit. The main level open floor plan is made for entertaining and features new tile floors, kitchen with new quartz countertops, refreshed cabinets, upgraded lighting, and newer stove. Both second-floor en-suite bedrooms have newer carpet and updated baths. An office nook, laundry closet, and large outdoor rooftop deck complete the second floor. All bathrooms have new quartz countertops, sinks/fixtures, refreshed cabinets, and new tile floors. Highlight/accent walls add to the stylish contemporary appeal of this home. The interior is freshly painted and the wood trim has been replaced on baseboards and doors. The Palermo community boasts two pools and spas, fitness center, and clubhouse with catering kitchen. 30 day minimum for rentals.
Location
State CA
County Riverside
Area 331 - Palm Springs North End
Interior
Heating Central, Forced Air, Natural Gas
Cooling Air Conditioning, Ceiling Fan(s), Central Air, Electric
Furnishings Unfurnished
Fireplace false
Exterior
Garage true
Garage Spaces 1.0
Fence Block
Pool Community, In Ground
Utilities Available Cable Available
View Y/N true
View Mountain(s)
Private Pool Yes
Building
Lot Description Corner Lot
Story 2
Entry Level Two
Sewer In, Connected and Paid
Architectural Style Modern
Level or Stories Two
Others
HOA Fee Include Building & Grounds,Clubhouse,Trash,Water
Senior Community No
Acceptable Financing Cash to New Loan
Listing Terms Cash to New Loan
Special Listing Condition Standard
Read Less
GET MORE INFORMATION




