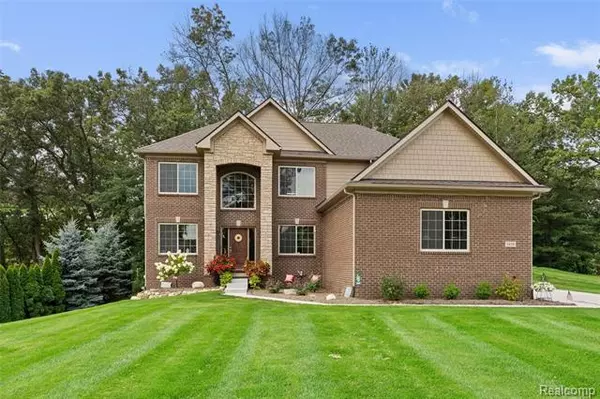For more information regarding the value of a property, please contact us for a free consultation.
1950 PINE RIDGE Court Oxford, MI 48371
Want to know what your home might be worth? Contact us for a FREE valuation!

Our team is ready to help you sell your home for the highest possible price ASAP
Key Details
Sold Price $539,900
Property Type Single Family Home
Sub Type Colonial
Listing Status Sold
Purchase Type For Sale
Square Footage 2,819 sqft
Price per Sqft $191
Subdivision Stonebridge Hills Occpn 1275
MLS Listing ID 2210070717
Sold Date 10/28/21
Style Colonial
Bedrooms 5
Full Baths 3
Half Baths 1
HOA Fees $50/mo
HOA Y/N yes
Originating Board Realcomp II Ltd
Year Built 2018
Annual Tax Amount $8,752
Lot Size 0.820 Acres
Acres 0.82
Lot Dimensions 186x137x134x245
Property Sub-Type Colonial
Property Description
Welcome to custom newer built luxury home in highly desired Stonebridge Hills Subdivision. Spacious kitchen, luxury maple cabinets, SS appliances and granite counter tops with a nook area. Butler pantry to entertain your guests. Great open floor plan plus first floor office and an extra room either for a dining room or play room. Hardwood floors mainly in first level throughout the house. Newly finished basement with a bedroom, bathroom, game room and a walkout to beautiful nature. Master bedroom with walk-in closet, soaking tub, nice walk-in shower granite counters. Relax overlooking the private backyard with a brand new deck and brick paver patio in the upper level. Award winning Lake Orion Schools.
Location
State MI
County Oakland
Area Oxford Twp
Direction M-24 N (Lapeer Road) turn Right on Indian-Lake Road
Rooms
Basement Daylight, Finished, Walkout Access
Kitchen Dishwasher, Disposal, Free-Standing Electric Oven, Free-Standing Gas Range, Free-Standing Refrigerator, Microwave
Interior
Interior Features Air Purifier, Humidifier
Hot Water Natural Gas
Heating Forced Air
Cooling Ceiling Fan(s), Central Air
Fireplaces Type Natural
Fireplace yes
Appliance Dishwasher, Disposal, Free-Standing Electric Oven, Free-Standing Gas Range, Free-Standing Refrigerator, Microwave
Heat Source Natural Gas
Exterior
Exterior Feature Lighting, Satellite Dish
Parking Features Direct Access, Door Opener, Side Entrance, Detached
Garage Description 3 Car
Roof Type Asphalt
Porch Porch - Covered, Porch
Road Frontage Paved
Garage yes
Building
Foundation Basement
Sewer Public Sewer (Sewer-Sanitary)
Water Well (Existing)
Architectural Style Colonial
Warranty No
Level or Stories 2 Story
Structure Type Brick,Cedar
Schools
School District Lake Orion
Others
Pets Allowed Yes
Tax ID 0435476016
Ownership Short Sale - No,Private Owned
Acceptable Financing Cash, Conventional, FHA, VA
Rebuilt Year 2021
Listing Terms Cash, Conventional, FHA, VA
Financing Cash,Conventional,FHA,VA
Read Less

©2025 Realcomp II Ltd. Shareholders
Bought with EXP Realty Rochester

