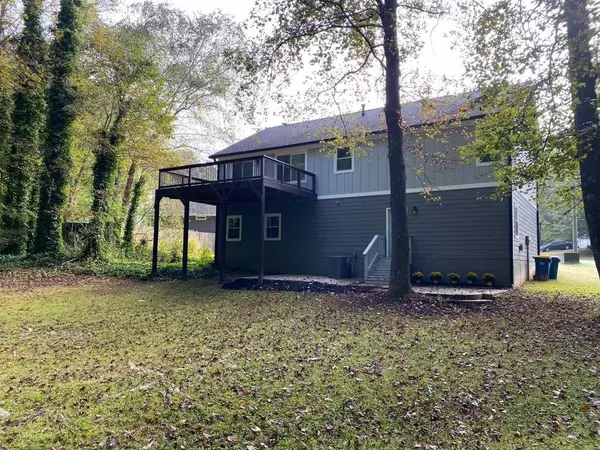For more information regarding the value of a property, please contact us for a free consultation.
2016 CHESTERFIELD DR NW Kennesaw, GA 30144
Want to know what your home might be worth? Contact us for a FREE valuation!

Our team is ready to help you sell your home for the highest possible price ASAP
Key Details
Sold Price $349,000
Property Type Single Family Home
Sub Type Single Family Residence
Listing Status Sold
Purchase Type For Sale
Square Footage 2,044 sqft
Price per Sqft $170
Subdivision Winchester Forest Ph I
MLS Listing ID 6952408
Sold Date 11/12/21
Style Traditional
Bedrooms 5
Full Baths 3
Construction Status Resale
HOA Y/N No
Originating Board FMLS API
Year Built 1988
Annual Tax Amount $3,130
Tax Year 2020
Lot Size 0.261 Acres
Acres 0.261
Property Description
WELCOME to this WONDERFUL FAMILY HOME! Well-maintained 5 bedrooms, 3 bathrooms, 2 car garage. Located in great neighborhood within 3 miles of Kennesaw State University. Only 2 miles from 75 highway and near great shopping area. SIX MILES from ALLOTOONA LAKE
THIS HOUSE WON'T LAST LONG!!!! This home comes with plenty of new features and renovated items NEW SIDING> JAMES HARDIE , NEW 20 X 15 DECK made of TREX composite & aluminum railing, NEW HVAC, NEW paint INSIDE & OUT (outside painted 10 months ago), NEW stainless steel appliances, NEW Granite kitchen countertops, NEW front porch, NEW sealed windows with life-time WARRANTY, NEW slide door, NEW LIGHTS. Hardwood floor less than 2 years old at 1st level. 5 YEARS OLD ROOF- architectural shingle (30 YEARS WARRANTY), 1 YEAR OLD GUTTERS, BATHROOMS updated a month ago with Jacuzzi in Master Bathroom. LBP floor basement. A MUST TO SEE!!!
Location
State GA
County Cobb
Area 75 - Cobb-West
Lake Name Other
Rooms
Bedroom Description Master on Main, Other
Other Rooms Other
Basement Daylight, Finished, Finished Bath
Main Level Bedrooms 3
Dining Room Separate Dining Room
Interior
Interior Features Entrance Foyer, High Ceilings 9 ft Lower
Heating Natural Gas
Cooling Central Air
Flooring Hardwood
Fireplaces Type Gas Log
Window Features None
Appliance Dishwasher, Gas Oven, Gas Range, Gas Water Heater, Microwave, Refrigerator
Laundry In Hall
Exterior
Exterior Feature Private Yard
Parking Features None
Fence None
Pool None
Community Features Near Trails/Greenway, Park, Playground
Utilities Available None
Waterfront Description Creek
View Other
Roof Type Composition, Shingle
Street Surface Other
Accessibility Accessible Entrance, Accessible Kitchen
Handicap Access Accessible Entrance, Accessible Kitchen
Porch None
Total Parking Spaces 2
Building
Lot Description Back Yard, Cul-De-Sac, Private
Story One
Sewer Public Sewer
Water Public
Architectural Style Traditional
Level or Stories One
Structure Type Cement Siding
New Construction No
Construction Status Resale
Schools
Elementary Schools Big Shanty/Kennesaw
Middle Schools Awtrey
High Schools North Cobb
Others
Senior Community no
Restrictions false
Tax ID 20010101470
Special Listing Condition None
Read Less

Bought with Keller Williams Realty Signature Partners



