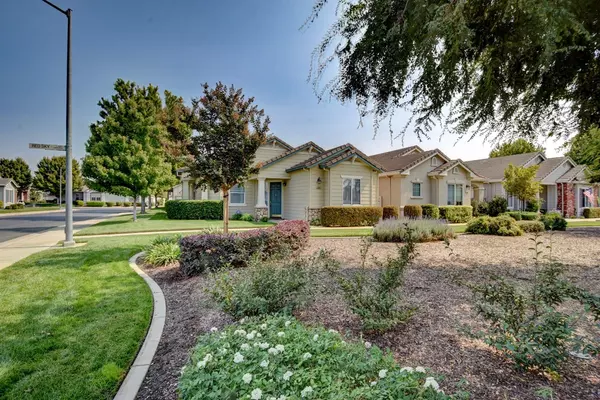For more information regarding the value of a property, please contact us for a free consultation.
1664 Red Sky WAY Ripon, CA 95366
Want to know what your home might be worth? Contact us for a FREE valuation!

Our team is ready to help you sell your home for the highest possible price ASAP
Key Details
Sold Price $460,000
Property Type Single Family Home
Sub Type Single Family Residence
Listing Status Sold
Purchase Type For Sale
Square Footage 1,288 sqft
Price per Sqft $357
Subdivision Chesapeake Landing
MLS Listing ID 221124214
Sold Date 11/19/21
Bedrooms 2
Full Baths 2
HOA Fees $181/mo
HOA Y/N Yes
Originating Board MLS Metrolist
Year Built 2004
Lot Size 4,626 Sqft
Acres 0.1062
Property Description
Lifetime Home in a Beautiful Setting! Ripon's desirable Chesapeake Landing 55+ Community home nestled on a spacious corner lot overlooking well-manicured grounds. Lovely 2 BD 2 BA open floor plan with a bright kitchen, lots of cabinets, tile countertops, gas stove, microwave, dishwasher, refrigerator, breakfast nook and breakfast bar. Spacious great room with a cozy fireplace and built-in display cabinet. Highlights include a walk-in tub, recessed lighting, ceiling fans, washer and dryer, water softener system and second bedroom with access to the back patio. Generous master suite with double vanity sinks and large walk-in closet. 2 car garage with sink. Clubhouse steps away with recreation room, gym, swimming pool and spa. Walking distance to restaurants, convenience store and Mistlin Park. Opportunity is knocking!
Location
State CA
County San Joaquin
Area 20508
Direction Calhoun Ave. to Sea Cove
Rooms
Master Bathroom Closet, Shower Stall(s), Double Sinks, Walk-In Closet, Window
Master Bedroom Ground Floor
Living Room Great Room, View
Dining Room Breakfast Nook, Dining Bar, Dining/Living Combo
Kitchen Breakfast Area, Pantry Cabinet, Kitchen/Family Combo, Tile Counter
Interior
Heating Central
Cooling Ceiling Fan(s), Central
Flooring Carpet, Tile, Vinyl
Fireplaces Number 1
Fireplaces Type Circulating, Living Room, Gas Starter
Equipment Water Cond Equipment Owned
Window Features Solar Screens,Dual Pane Full
Appliance Free Standing Gas Range, Gas Water Heater, Hood Over Range, Dishwasher, Insulated Water Heater, Disposal, Microwave, Plumbed For Ice Maker, Free Standing Electric Oven
Laundry Cabinets, Laundry Closet, Dryer Included, Electric, Gas Hook-Up, Ground Floor, Washer Included, Inside Area
Exterior
Garage Garage Facing Rear, Interior Access
Garage Spaces 2.0
Fence Back Yard, Vinyl
Pool Built-In, Common Facility, Fenced, Gunite Construction
Utilities Available Public
Amenities Available Pool, Clubhouse, Exercise Room, Spa/Hot Tub, Gym, Park
View Park, Garden/Greenbelt
Roof Type Tile
Topography Level
Street Surface Asphalt
Porch Front Porch, Back Porch, Covered Patio
Private Pool Yes
Building
Lot Description Auto Sprinkler F&R, Close to Clubhouse, Corner, Curb(s)/Gutter(s), Garden, Shape Regular, Street Lights, Landscape Back, Zero Lot Line, Landscape Front
Story 1
Foundation Slab
Sewer In & Connected
Water Water District
Architectural Style Contemporary
Level or Stories One
Schools
Elementary Schools Ripon Unified
Middle Schools Ripon Unified
High Schools Ripon Unified
School District San Joaquin
Others
HOA Fee Include MaintenanceGrounds, Pool
Senior Community Yes
Restrictions Age Restrictions
Tax ID 261-570-05
Special Listing Condition None
Pets Description Yes
Read Less

Bought with Wible Real Estate
GET MORE INFORMATION




