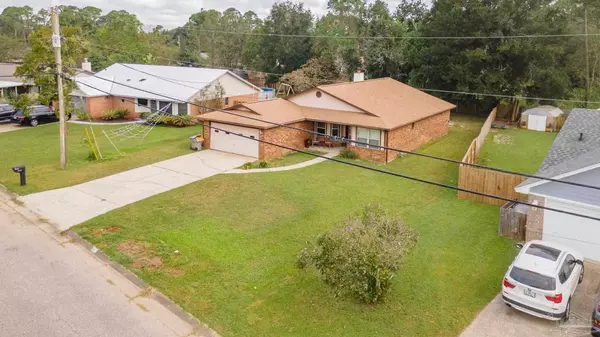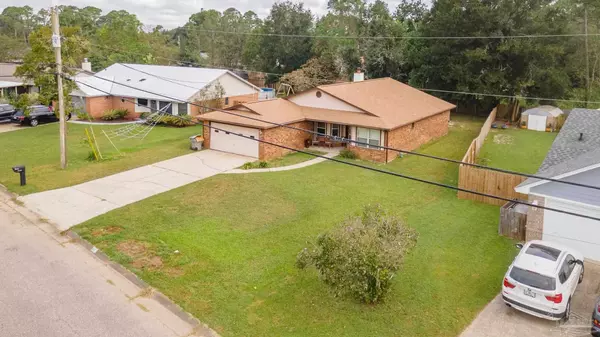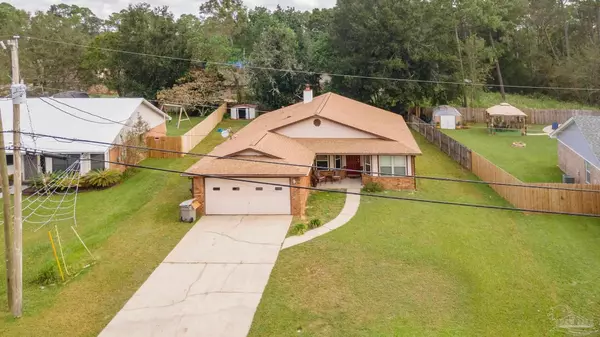Bought with Carrie Firth • Coldwell Banker Realty
For more information regarding the value of a property, please contact us for a free consultation.
10824 Oak Valley Dr Pensacola, FL 32506
Want to know what your home might be worth? Contact us for a FREE valuation!

Our team is ready to help you sell your home for the highest possible price ASAP
Key Details
Sold Price $240,000
Property Type Single Family Home
Sub Type Single Family Residence
Listing Status Sold
Purchase Type For Sale
Square Footage 1,663 sqft
Price per Sqft $144
Subdivision Woodridge Manor
MLS Listing ID 597781
Sold Date 11/19/21
Style Country
Bedrooms 3
Full Baths 2
HOA Y/N No
Originating Board Pensacola MLS
Year Built 1990
Lot Size 10,890 Sqft
Acres 0.25
Property Description
Well-maintained 3/2 home with an office just off the foyer. New subway tile and countertops in bathrooms. Tiled floor! Entire interior freshly painted! New carpet in all bedrooms. Large Country-style eat-in kitchen overlooking the Great Room. Vaulted ceilings! Wood-burning fireplace. Double stainless steal sink. Plenty of cabinet space. Pantry. Refrigerator 2018. Dish washer 2018. New stove with electric and gas capabilities. AC and HVAC 2020. Roof 2017. New painted 2-car garage with garage door opener. Breakfast bar! Plenty of counter space! Double paned windows. New locks and door knobs. Linen closet in guest bathroom. Large MASTER BEDROOM SUITE with Water Closet! The Master bath features a Garden tub. Double vanities in master bath! French doors. Cabinets for added storage. Separate shower. 2 closets in Master bedroom. Pull down stairs in garage. Gas Hot Water Heater. Garage washer and dryer connection. Garage freshly painted with new sheetrock. Some exterior paint! Privacy fence! No HOA! Storm door in garage. Hurricane shutters! Gutters! Electronic front door keylock! BRICK and Hardy Board! PRICED TO SELL FAST!
Location
State FL
County Escambia
Zoning No Mobile Homes,Res Single
Rooms
Dining Room Eat-in Kitchen
Kitchen Updated
Interior
Interior Features Office/Study
Heating Natural Gas
Cooling Central Air
Flooring Tile, Carpet
Appliance Gas Water Heater
Exterior
Parking Features 2 Car Garage, Garage Door Opener
Garage Spaces 2.0
Pool None
View Y/N No
Roof Type Shingle
Total Parking Spaces 2
Garage Yes
Building
Lot Description Central Access
Faces Turn right onto Langley Ave. Turn left onto N. Davis Hwy. Turn right onto Brent Ln. Continue onto Saufley Field Rd. Turn left onto N. Blue Angel Pkwy. Turn right onto Lillian Hwy. Continue onto CR-297. Turn right onto Silver Creek Dr. Turn left onto Bridge Creek Dr. Turn right onto Oak Valley Dr. The destination is on your right.
Story 1
Water Public
Structure Type Brick
New Construction No
Others
Tax ID 252S313100025003
Security Features Smoke Detector(s)
Read Less



