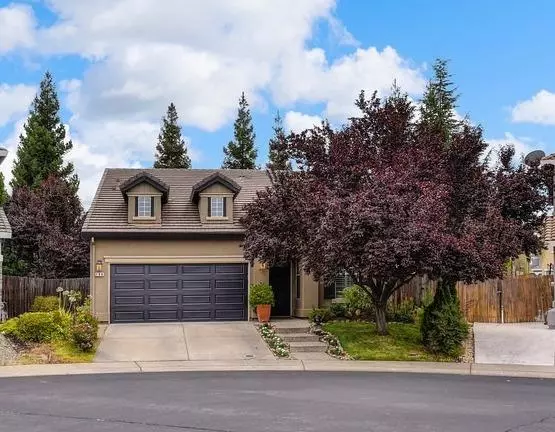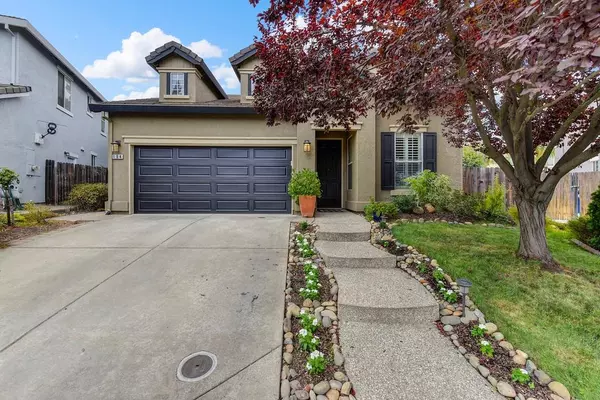For more information regarding the value of a property, please contact us for a free consultation.
104 Castro CT Folsom, CA 95630
Want to know what your home might be worth? Contact us for a FREE valuation!

Our team is ready to help you sell your home for the highest possible price ASAP
Key Details
Sold Price $760,000
Property Type Single Family Home
Sub Type Single Family Residence
Listing Status Sold
Purchase Type For Sale
Square Footage 1,693 sqft
Price per Sqft $448
Subdivision Cobbleridge
MLS Listing ID 221134671
Sold Date 11/26/21
Bedrooms 3
Full Baths 2
HOA Y/N No
Originating Board MLS Metrolist
Year Built 2001
Lot Size 10,585 Sqft
Acres 0.243
Property Description
Immaculate and MOVE-IN Ready 3 bed/2 bath single story located in the heart of Folsom. This home has it all! Nestled at the back of a quiet cul-de-sac on one of the largest lots in Cobbleridge. Entertain and relax in the private backyard oasis with lush landscaping, sports pool, & hot tub. Multiple patio areas, retractable awning, garden beds, & large side yard with storage shed. The functional and open floor plan is 1,693 sqft and features high ceilings, engineered hardwood floors, custom window treatments & plantation shutters. Island kitchen w/dining bar, stainless appliances, ample cabinet & counter space opens to the cozy family room w/gas log fireplace. Primary suite has walk in closet & outside access. Primary bath has dual vanities and soaking tub. Fantastic location that is walking distance to Folsom's Historic Sutter Street, shopping, American River, bike trails, and Lake Natoma. Close to parks, schools, shopping, restaurants, Intel and Hwy 50. No HOAs or Mello Roos!
Location
State CA
County Sacramento
Area 10630
Direction Riley St. to Lemi Drive to Right on Oxburough to Right on Castro or Sibley to Lembi to Left on Oxburough to Right on Castro to address.
Rooms
Family Room Great Room
Master Bathroom Shower Stall(s), Double Sinks, Sunken Tub
Master Bedroom Walk-In Closet, Outside Access
Living Room Other
Dining Room Breakfast Nook, Formal Room, Dining Bar, Dining/Family Combo, Space in Kitchen
Kitchen Breakfast Area, Pantry Cabinet, Granite Counter, Island w/Sink, Kitchen/Family Combo
Interior
Heating Central
Cooling Ceiling Fan(s), Central
Flooring Tile, Wood
Fireplaces Number 1
Fireplaces Type Family Room, Gas Log
Window Features Dual Pane Full
Appliance Gas Cook Top, Built-In Gas Oven, Dishwasher, Disposal, Microwave
Laundry Cabinets, Inside Room
Exterior
Exterior Feature Dog Run
Garage Garage Facing Front
Garage Spaces 2.0
Fence Back Yard
Pool Built-In, On Lot, Sport
Utilities Available Public, Natural Gas Available
Roof Type Tile
Topography Level,Trees Many
Street Surface Paved
Porch Awning, Uncovered Patio
Private Pool Yes
Building
Lot Description Auto Sprinkler F&R, Cul-De-Sac, Garden, Landscape Back, Landscape Front
Story 1
Foundation Slab
Builder Name Beazer
Sewer In & Connected
Water Meter on Site
Architectural Style Contemporary
Schools
Elementary Schools Folsom-Cordova
Middle Schools Folsom-Cordova
High Schools Folsom-Cordova
School District Sacramento
Others
Senior Community No
Tax ID 071-1600-055-0000
Special Listing Condition None
Read Less

Bought with KW Advisors
GET MORE INFORMATION




