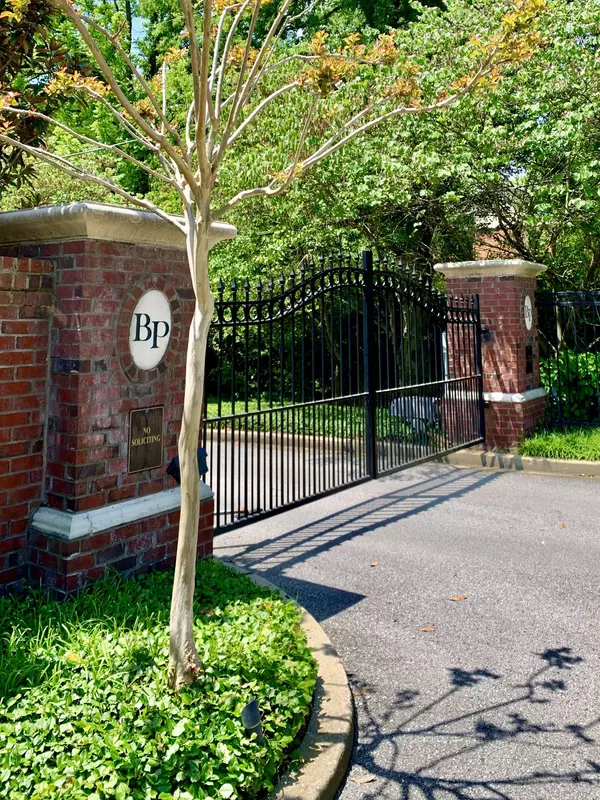For more information regarding the value of a property, please contact us for a free consultation.
811 Barrington Place Dr Brentwood, TN 37027
Want to know what your home might be worth? Contact us for a FREE valuation!

Our team is ready to help you sell your home for the highest possible price ASAP
Key Details
Sold Price $451,000
Property Type Single Family Home
Sub Type Garden
Listing Status Sold
Purchase Type For Sale
Square Footage 1,363 sqft
Price per Sqft $330
Subdivision Barrington Place
MLS Listing ID 2280223
Sold Date 08/25/21
Bedrooms 2
Full Baths 2
HOA Fees $250/mo
HOA Y/N Yes
Year Built 2005
Annual Tax Amount $2,860
Lot Size 1,742 Sqft
Acres 0.04
Property Description
Enjoy one level living, in a boutique & gated community, with no lawn maintenance. Perfect location, minutes from I-65 & tons of shopping. Sellers relocated & this home was hardly lived in, as it was also a second home. Interior features include all hardwood floors, granite, under mount cabinet lighting, pull out shelving in kitchen, stainless steel appliances, new light fixtures, newly painted. 3rd room used as an office. Private courtyard with no neighbors behind. HOA covers exterior insurance
Location
State TN
County Davidson County
Rooms
Main Level Bedrooms 2
Interior
Interior Features Air Filter, Extra Closets, High Speed Internet, Utility Connection, Walk-In Closet(s)
Heating Central, Natural Gas
Cooling Central Air, Electric
Flooring Finished Wood, Tile
Fireplace N
Appliance Dishwasher, Dryer, Microwave, Refrigerator, Washer
Exterior
Garage Spaces 1.0
Waterfront false
View Y/N false
Roof Type Shingle
Parking Type Attached - Front, Driveway
Private Pool false
Building
Lot Description Level
Story 1
Sewer Public Sewer
Water Public
Structure Type Brick
New Construction false
Schools
Elementary Schools Granbery Elementary
Middle Schools Mcmurray Middle School
High Schools John Overton Comp High School
Others
HOA Fee Include Exterior Maintenance, Maintenance Grounds, Insurance, Trash
Senior Community false
Read Less

© 2024 Listings courtesy of RealTrac as distributed by MLS GRID. All Rights Reserved.
GET MORE INFORMATION




