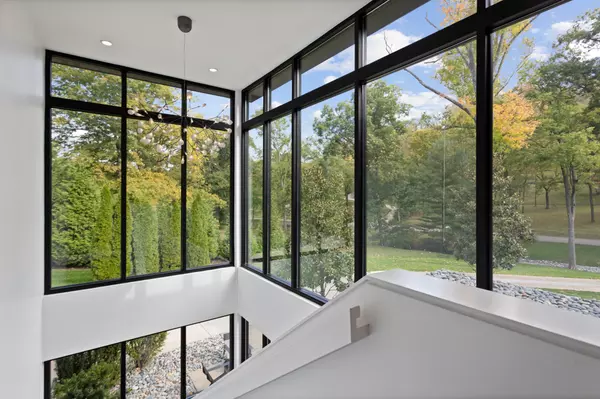For more information regarding the value of a property, please contact us for a free consultation.
5323 Stanford Dr Nashville, TN 37215
Want to know what your home might be worth? Contact us for a FREE valuation!

Our team is ready to help you sell your home for the highest possible price ASAP
Key Details
Sold Price $2,850,000
Property Type Single Family Home
Sub Type Single Family Residence
Listing Status Sold
Purchase Type For Sale
Square Footage 3,417 sqft
Price per Sqft $834
Subdivision Forest Hills
MLS Listing ID 2201752
Sold Date 10/15/21
Bedrooms 3
Full Baths 3
Half Baths 1
HOA Y/N No
Year Built 2014
Annual Tax Amount $11,916
Lot Size 1.770 Acres
Acres 1.77
Lot Dimensions 150 X 560
Property Description
High-end contemporary residence designed by Architect Nick Dryden, DAAD and built by Joshua Builders. Modern and open. Flexible floor plan that places the pool and outdoor living at the center of activity. Glass walls flood home with light. Outdoor grilling station, fire pit & terrace. Expansive, beautifully maintained lawn and landscaping + hardwood trees on 1.77 ac. Quiet, in-town convenience, minutes to Green Hills.
Location
State TN
County Davidson County
Rooms
Main Level Bedrooms 2
Interior
Interior Features Utility Connection, Walk-In Closet(s), Wood Burning Fireplace
Heating Natural Gas, Central
Cooling Electric, Central Air
Flooring Concrete, Finished Wood, Marble, Tile
Fireplaces Number 1
Fireplace Y
Appliance Dishwasher, Disposal, Microwave, Refrigerator
Exterior
Exterior Feature Garage Door Opener, Gas Grill, Irrigation System
Garage Spaces 2.0
Pool In Ground
Waterfront false
View Y/N false
Parking Type Attached
Private Pool true
Building
Lot Description Sloped
Story 2
Sewer Public Sewer
Water Public
Structure Type Stucco
New Construction false
Schools
Elementary Schools Percy Priest Elementary
Middle Schools John T. Moore Middle School
High Schools Hillsboro Comp High School
Others
Senior Community false
Read Less

© 2024 Listings courtesy of RealTrac as distributed by MLS GRID. All Rights Reserved.
GET MORE INFORMATION




