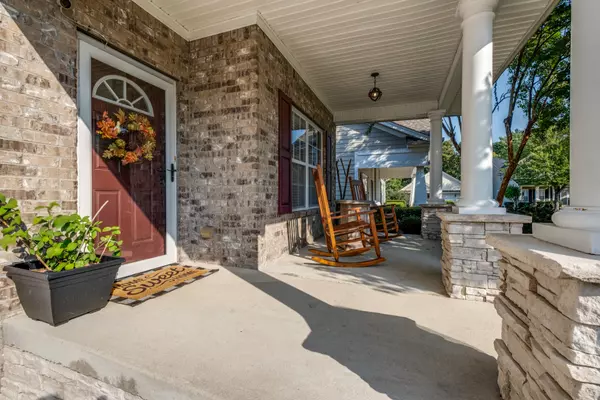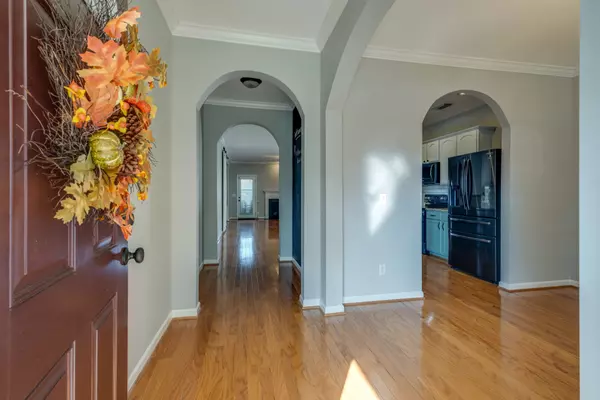For more information regarding the value of a property, please contact us for a free consultation.
2184 Branch Oak Trl Nashville, TN 37214
Want to know what your home might be worth? Contact us for a FREE valuation!

Our team is ready to help you sell your home for the highest possible price ASAP
Key Details
Sold Price $385,000
Property Type Single Family Home
Sub Type Single Family Residence
Listing Status Sold
Purchase Type For Sale
Square Footage 1,761 sqft
Price per Sqft $218
Subdivision Woodland Pointe
MLS Listing ID 2298997
Sold Date 10/29/21
Bedrooms 3
Full Baths 2
HOA Fees $34/qua
HOA Y/N Yes
Year Built 2005
Annual Tax Amount $2,193
Lot Size 6,534 Sqft
Acres 0.15
Lot Dimensions 50 X 131
Property Description
This Woodland Pointe home has hardwood floors in main living spaces, a gas fireplace, granite counter tops, 2-year old stainless steel appliances and is hardwired with CAT6 ethernet cables. The private, large primary bedroom includes a walk-in closet, double vanities and a separate tub and shower in the bathroom. The home is also steps away from the private neighborhood lake access and boasts a spacious yard, complete with a thriving garden and projector screen — perfect for fall nights.
Location
State TN
County Davidson County
Rooms
Main Level Bedrooms 3
Interior
Interior Features Ceiling Fan(s), Smart Thermostat, Walk-In Closet(s), Entry Foyer, Primary Bedroom Main Floor, High Speed Internet
Heating Central, Electric, Natural Gas
Cooling Central Air, Electric
Flooring Carpet, Finished Wood, Tile
Fireplaces Number 1
Fireplace Y
Appliance Dishwasher, Disposal, Freezer, Ice Maker, Microwave, Refrigerator
Exterior
Exterior Feature Garage Door Opener
Garage Spaces 2.0
Utilities Available Electricity Available, Water Available
Waterfront false
View Y/N false
Roof Type Asphalt
Parking Type Attached - Front, Concrete, Driveway, On Street
Private Pool false
Building
Lot Description Level
Story 1
Sewer Public Sewer
Water Public
Structure Type Brick,Vinyl Siding
New Construction false
Schools
Elementary Schools Hickman Elementary
Middle Schools Donelson Middle
High Schools Mcgavock Comp High School
Others
HOA Fee Include Maintenance Grounds
Senior Community false
Read Less

© 2024 Listings courtesy of RealTrac as distributed by MLS GRID. All Rights Reserved.
GET MORE INFORMATION




