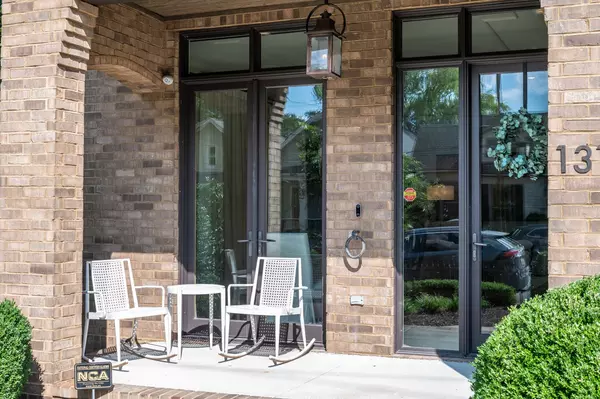For more information regarding the value of a property, please contact us for a free consultation.
1310 7th Ave #N Nashville, TN 37208
Want to know what your home might be worth? Contact us for a FREE valuation!

Our team is ready to help you sell your home for the highest possible price ASAP
Key Details
Sold Price $3,060,000
Property Type Single Family Home
Sub Type Single Family Residence
Listing Status Sold
Purchase Type For Sale
Square Footage 4,144 sqft
Price per Sqft $738
Subdivision North Nashville Real Estat
MLS Listing ID 2299522
Sold Date 11/03/21
Bedrooms 5
Full Baths 4
Half Baths 1
HOA Y/N No
Year Built 2018
Annual Tax Amount $12,962
Lot Size 8,712 Sqft
Acres 0.2
Lot Dimensions 50 X 174
Property Description
Step into Germantown’s best vintage industrial architecture, blended with modern design. The crown jewel of the block with an open plan & interior finishes that never fail to catch the eye, this home is resplendent & regal, practical & authentic. From the heated pool to the separate carriage house & chef’s kitchen, every detail is covered, every need catered to. Walking distance to downtown Nashville, the home pairs one-of-a-kind composition with luxury-comfort living & an unbeatable location.
Location
State TN
County Davidson County
Rooms
Main Level Bedrooms 1
Interior
Interior Features Ceiling Fan(s), Extra Closets, Utility Connection, Wood Burning Fireplace
Heating Central, Natural Gas
Cooling Central Air, Electric
Flooring Finished Wood, Marble, Tile
Fireplaces Number 2
Fireplace Y
Appliance Dishwasher, Disposal, Ice Maker, Microwave, Refrigerator
Exterior
Exterior Feature Garage Door Opener, Carriage/Guest House, Smart Camera(s)/Recording, Smart Irrigation
Garage Spaces 2.0
Pool In Ground
Waterfront false
View Y/N false
Parking Type Alley Access, Alley Access
Private Pool true
Building
Story 3
Sewer Public Sewer
Water Public
Structure Type Brick
New Construction false
Schools
Elementary Schools Buena Vista Enhanced Option
Middle Schools John Early Paideia Magnet
High Schools Pearl Cohn Magnet High School
Others
Senior Community false
Read Less

© 2024 Listings courtesy of RealTrac as distributed by MLS GRID. All Rights Reserved.
GET MORE INFORMATION




