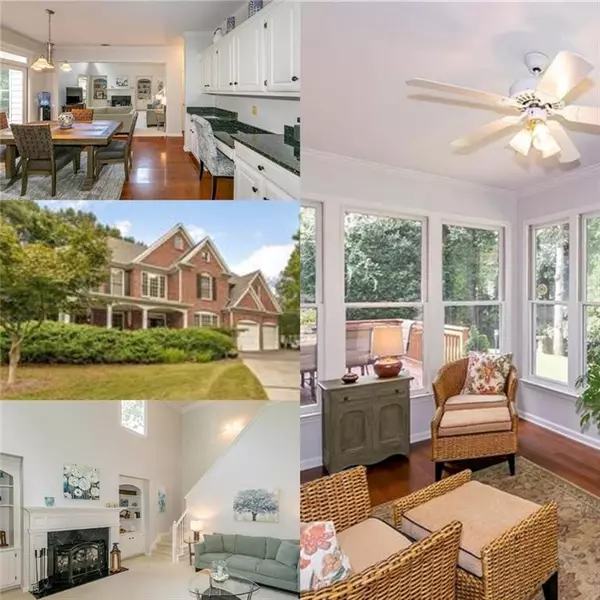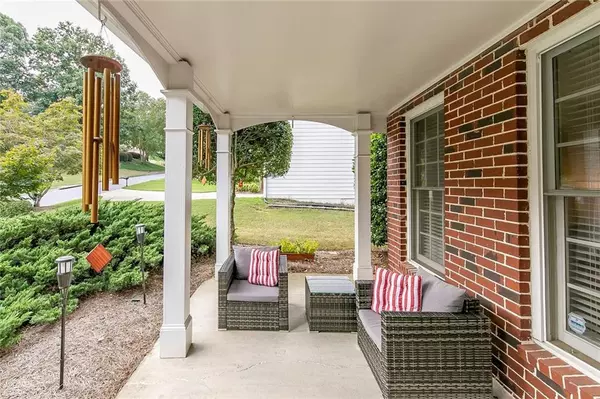For more information regarding the value of a property, please contact us for a free consultation.
520 Calmwater LN Alpharetta, GA 30022
Want to know what your home might be worth? Contact us for a FREE valuation!

Our team is ready to help you sell your home for the highest possible price ASAP
Key Details
Sold Price $602,000
Property Type Single Family Home
Sub Type Single Family Residence
Listing Status Sold
Purchase Type For Sale
Square Footage 3,120 sqft
Price per Sqft $192
Subdivision Creekside
MLS Listing ID 6957706
Sold Date 11/29/21
Style Traditional
Bedrooms 4
Full Baths 3
Construction Status Resale
HOA Fees $795
HOA Y/N No
Originating Board FMLS API
Year Built 1994
Annual Tax Amount $4,209
Tax Year 2020
Lot Size 0.330 Acres
Acres 0.33
Property Description
Welcome Home! This stately home boasts a sought after neighborhood, desirable school district and convenience to 400. It is graced by a great open layout, grand dual staircases and windows galore. A formal living room offers you a great spot for the playroom or flex space. The main level guest suite would make an ideal office. Beyond an impressive two story entryway, the home flows into a luminous, open- concept living, dining, and kitchen area. The gourmet white kitchen offers plenty of storage space and has enough room for several chefs at the same time- complete with SS appliances, granite counters, pantry, breakfast bar. Entertain in casual style in the inviting 2 story family room with a beautiful fireplace surrounded by lovely built-ins. Curl up with your favorite book in the serene sunroom as you appreciate the amazing panoramic view of the gorgeous and private backyard. An oversized master retreat with gigantic walk-in closet and luxurious on suite bath- features tile floors, dual vanities, frameless tiled shower, large soaking tub. Two generously sized secondary bedrooms and practical laundry room complete the upper level. The backyard is beautiful, lush and not too fussy. With mature plantings, a nice amount of grassy space for a game of tag, or just tossing the frisbee, the outdoor space will not disappoint. The large deck just off the kitchen will be perfect for those family gatherings. Nothing to do but move in today and start making memories tomorrow!
Location
State GA
County Fulton
Area 14 - Fulton North
Lake Name None
Rooms
Bedroom Description Oversized Master
Other Rooms None
Basement None
Main Level Bedrooms 1
Dining Room Separate Dining Room
Interior
Interior Features Bookcases, Cathedral Ceiling(s), Disappearing Attic Stairs, Double Vanity, Entrance Foyer, Entrance Foyer 2 Story, High Ceilings 9 ft Main, High Speed Internet, Tray Ceiling(s), Walk-In Closet(s)
Heating Forced Air, Natural Gas, Zoned
Cooling Ceiling Fan(s), Central Air, Zoned
Flooring Carpet, Ceramic Tile, Hardwood
Fireplaces Number 1
Fireplaces Type Gas Starter, Great Room
Window Features None
Appliance Dishwasher, Disposal, Dryer, Gas Range, Gas Water Heater, Microwave, Refrigerator, Washer
Laundry Laundry Room
Exterior
Exterior Feature Private Front Entry, Private Rear Entry, Private Yard
Parking Features Attached, Driveway, Garage, Garage Door Opener, Garage Faces Front, Kitchen Level
Garage Spaces 2.0
Fence None
Pool None
Community Features Clubhouse, Homeowners Assoc, Pool, Street Lights
Utilities Available Cable Available, Electricity Available, Natural Gas Available, Phone Available, Sewer Available, Underground Utilities, Water Available
Waterfront Description None
View Other
Roof Type Composition, Shingle
Street Surface Paved
Accessibility Accessible Bedroom, Accessible Doors, Accessible Entrance, Accessible Hallway(s), Accessible Kitchen, Accessible Kitchen Appliances, Accessible Washer/Dryer
Handicap Access Accessible Bedroom, Accessible Doors, Accessible Entrance, Accessible Hallway(s), Accessible Kitchen, Accessible Kitchen Appliances, Accessible Washer/Dryer
Porch Covered, Deck, Front Porch
Total Parking Spaces 2
Building
Lot Description Back Yard, Cul-De-Sac, Front Yard, Landscaped, Wooded
Story Two
Sewer Public Sewer
Water Public
Architectural Style Traditional
Level or Stories Two
Structure Type Brick Front, Cement Siding
New Construction No
Construction Status Resale
Schools
Elementary Schools State Bridge Crossing
Middle Schools Taylor Road
High Schools Chattahoochee
Others
Senior Community no
Restrictions false
Tax ID 11 068202630426
Ownership Fee Simple
Financing no
Special Listing Condition None
Read Less

Bought with Sekhars Realty, LLC.
GET MORE INFORMATION




