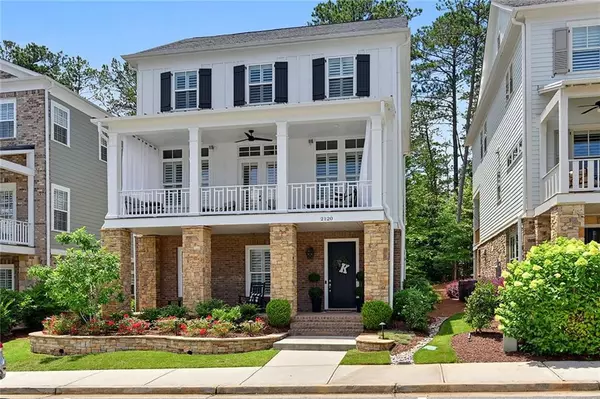For more information regarding the value of a property, please contact us for a free consultation.
2120 Kensley DR Milton, GA 30004
Want to know what your home might be worth? Contact us for a FREE valuation!

Our team is ready to help you sell your home for the highest possible price ASAP
Key Details
Sold Price $750,000
Property Type Single Family Home
Sub Type Single Family Residence
Listing Status Sold
Purchase Type For Sale
Square Footage 3,050 sqft
Price per Sqft $245
Subdivision Kensley
MLS Listing ID 6918183
Sold Date 09/02/21
Style Traditional
Bedrooms 4
Full Baths 3
Half Baths 1
Construction Status Resale
HOA Fees $183
HOA Y/N Yes
Originating Board FMLS API
Year Built 2017
Annual Tax Amount $5,771
Tax Year 2019
Property Description
With exceptional curb appeal, professional landscaping and custom landscape lighting, this is the quintessential home for today's discerning buyer. Noteworthy details include Restoration Hardware lighting throughout, custom woodwork including judge's paneling and shiplap, an Elfa closet system in the pantry, plantation shutters and custom motorized window coverings in the living room, powder room and master bathroom. Recently updated, the transitional-style lower-level guest suite/living room features fresh paint, new barn doors and recessed lighting. The main level impresses with an open floor plan consisting of a fireside living room, a casual dining area and a stunning kitchen – complete with a center island, quartz countertops, stainless steel appliances and full-height cabinets. A newly added doorway with a sliding Shoji-style screen separates the den and office area from the everyday living spaces. The use of inset glass panels allows natural light to filter through the door while creating a spatial division. The main level also boasts a covered front porch and a rear screened porch off the kitchen – perfect for outdoor dining. Upstairs, the hardwood floors continue in the hallway and the spacious master suite, which includes a spacious bedroom with a tray ceiling, a walk-in closet and a luxurious bathroom with separate vanities, a freestanding bathtub and a separate shower with a bench and a seamless glass surround. With four windows in the bedroom and two in the bathroom, the master retreat is light-filled and inviting. Two additional bedrooms, a laundry room and a shared bathroom with timeless finishes complete the upper level. Additional features include a mudroom area, a two-car garage and a covered patio.
Location
State GA
County Fulton
Area 13 - Fulton North
Lake Name None
Rooms
Bedroom Description Oversized Master
Other Rooms None
Basement None
Dining Room Great Room, Open Concept
Interior
Interior Features Double Vanity, High Ceilings 9 ft Lower, High Ceilings 10 ft Main, Walk-In Closet(s)
Heating Electric, Zoned
Cooling Ceiling Fan(s), Central Air, Zoned
Flooring Hardwood
Fireplaces Number 1
Fireplaces Type Family Room
Window Features Plantation Shutters
Appliance Dishwasher, Disposal, Double Oven, Electric Water Heater, Gas Range, Microwave, Refrigerator
Laundry Upper Level
Exterior
Exterior Feature Private Rear Entry
Parking Features Garage, Garage Faces Rear, Level Driveway
Garage Spaces 2.0
Fence None
Pool None
Community Features Clubhouse, Dog Park, Homeowners Assoc, Near Schools, Near Shopping, Near Trails/Greenway, Pool, Sidewalks, Street Lights
Utilities Available Cable Available, Electricity Available, Water Available
Waterfront Description None
View Other
Roof Type Composition
Street Surface Paved
Accessibility None
Handicap Access None
Porch Deck
Total Parking Spaces 2
Building
Lot Description Landscaped, Level
Story Three Or More
Sewer Public Sewer
Water Public
Architectural Style Traditional
Level or Stories Three Or More
Structure Type Cement Siding
New Construction No
Construction Status Resale
Schools
Elementary Schools Cogburn Woods
Middle Schools Hopewell
High Schools Cambridge
Others
HOA Fee Include Maintenance Grounds, Reserve Fund, Swim/Tennis
Senior Community no
Restrictions true
Tax ID 22 511010492056
Special Listing Condition None
Read Less

Bought with RE/MAX Tru



