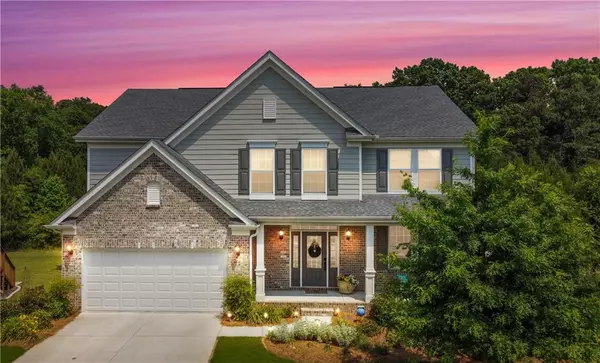For more information regarding the value of a property, please contact us for a free consultation.
3762 Thackary DR Powder Springs, GA 30127
Want to know what your home might be worth? Contact us for a FREE valuation!

Our team is ready to help you sell your home for the highest possible price ASAP
Key Details
Sold Price $440,000
Property Type Single Family Home
Sub Type Single Family Residence
Listing Status Sold
Purchase Type For Sale
Square Footage 3,036 sqft
Price per Sqft $144
Subdivision Meadow At Millers Pond
MLS Listing ID 6888362
Sold Date 06/25/21
Style Cottage, Craftsman, Traditional
Bedrooms 4
Full Baths 2
Half Baths 1
Construction Status Resale
HOA Fees $900
HOA Y/N Yes
Originating Board FMLS API
Year Built 2018
Annual Tax Amount $4,267
Tax Year 2020
Lot Size 8,886 Sqft
Acres 0.204
Property Description
Warm and Inviting CRAFTSMAN HOME, Three Years Young & in Pristine condition | Convenient Location with Desirable COBB COUNTY TAXES & GREAT Cobb County Schools | Situated in a QUIET NEIGHBORHOOD, this Stunning Home offers PLENTY OF SPACE & Incredible Functionality | Ideal HOME OFFICE w/ French doors, Hardwoods & Plenty of Natural Light | The Fabulously Decked Out Mudroom is Practical as well as Fashionable w/ Built-In Cubbies, Coat Hooks & Roomy Storage Closet, Perfectly Located off Garage | MODERN GOURMET KITCHEN features Hardwood Floors, Gorgeous , QUARTZ Countertops, Cabinets, Spacious Island Complete w/ Breakfast Bar & Easy Access to Deck for Alfresco Dining | OPEN CONCEPT w/ View to the Breakfast & Family room, the Kitchen is Truly a Chef's Delight | FAMILY ROOM is Framed by Elegant PLANTATION SHUTTERS & a Gas Fireplace | Massive LAUNDRY ROOM Conveniently Situated Upstairs | Secondary Bedrooms are of Ample Size, Easily Fitting a Queen Bed & Featuring WALK-IN CLOSETS | With Rest & Relaxation in Mind, the 42-42 inch PRIMARY BEDROOM is OVERSIZED, COMPLIMENTED by a Sumptuous Separate SITTING ROOM – the Consummate Relaxation Sanctuary | Enjoy the Soaking Tub in the LUXURIOUS & SOPHISTICATED Master Bathroom w/ Separate Sinks & a Modern Fully Tiled Shower | His & Hers Walk-in Closets complete this Incredible Suite | FULL Unfinished DAYLIGHT BASEMENT | This Home Offers a LEVEL FENCED BACKYARD - Plenty of Space for Play, Lush Green Grass & a PROTECTED GREENSPACE View | For your Further Enjoyment, a Wonderful Extended Concrete Patio ideal for a Firepit & Outdoor Gatherings | The Perfect Place to Call Home!
Location
State GA
County Cobb
Area 73 - Cobb-West
Lake Name None
Rooms
Bedroom Description Oversized Master, Sitting Room
Other Rooms None
Basement Bath/Stubbed, Daylight, Exterior Entry, Full, Interior Entry, Unfinished
Dining Room Dining L, Separate Dining Room
Interior
Interior Features Disappearing Attic Stairs, Double Vanity, Entrance Foyer, High Ceilings 10 ft Lower, High Ceilings 10 ft Upper, High Speed Internet, His and Hers Closets, Low Flow Plumbing Fixtures, Walk-In Closet(s)
Heating Central, Natural Gas, Zoned
Cooling Ceiling Fan(s), Central Air, Zoned
Flooring Carpet, Ceramic Tile, Hardwood
Fireplaces Number 1
Fireplaces Type Family Room, Gas Log, Gas Starter, Glass Doors, Insert
Window Features Insulated Windows, Plantation Shutters, Shutters
Appliance Dishwasher, Disposal, Gas Oven, Gas Range, Gas Water Heater, Microwave, Self Cleaning Oven
Laundry In Hall, Laundry Room, Upper Level
Exterior
Exterior Feature Private Front Entry, Private Rear Entry, Private Yard
Parking Features Attached, Covered, Garage, Garage Door Opener, Garage Faces Front, Kitchen Level, Level Driveway
Garage Spaces 2.0
Fence Privacy, Wood
Pool None
Community Features Homeowners Assoc, Near Schools, Near Shopping, Near Trails/Greenway, Playground, Pool, Sidewalks, Street Lights
Utilities Available Cable Available, Electricity Available, Natural Gas Available, Phone Available, Sewer Available, Underground Utilities, Water Available
Waterfront Description None
View Other
Roof Type Shingle
Street Surface Asphalt
Accessibility Accessible Hallway(s), Accessible Washer/Dryer
Handicap Access Accessible Hallway(s), Accessible Washer/Dryer
Porch Covered, Deck, Front Porch, Patio
Total Parking Spaces 2
Building
Lot Description Back Yard, Front Yard, Landscaped, Level, Private, Wooded
Story Two
Sewer Public Sewer
Water Public
Architectural Style Cottage, Craftsman, Traditional
Level or Stories Two
Structure Type Brick Front, Cement Siding
New Construction No
Construction Status Resale
Schools
Elementary Schools Dowell
Middle Schools Tapp
High Schools Mceachern
Others
HOA Fee Include Maintenance Grounds, Swim/Tennis
Senior Community no
Restrictions true
Tax ID 19050100360
Special Listing Condition None
Read Less

Bought with RE/MAX Town and Country



