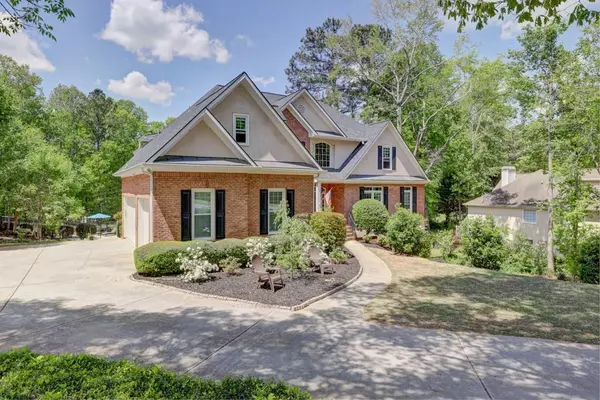For more information regarding the value of a property, please contact us for a free consultation.
315 Collegiate DR Powder Springs, GA 30127
Want to know what your home might be worth? Contact us for a FREE valuation!

Our team is ready to help you sell your home for the highest possible price ASAP
Key Details
Sold Price $619,000
Property Type Single Family Home
Sub Type Single Family Residence
Listing Status Sold
Purchase Type For Sale
Square Footage 5,700 sqft
Price per Sqft $108
Subdivision West Princeton
MLS Listing ID 6873609
Sold Date 06/30/21
Style Traditional
Bedrooms 7
Full Baths 6
Construction Status Resale
HOA Fees $225
HOA Y/N Yes
Originating Board FMLS API
Year Built 2003
Annual Tax Amount $4,443
Tax Year 2020
Lot Size 0.750 Acres
Acres 0.75
Property Description
CRAZY MARKET, CRAZY BUYERS! THEIR LOSS, YOUR GAIN, THIS ONE IS BACK ON THE MARKET! Inground pool on almost an acre backing to greenspace! This stately traditional is huge and darn near perfect! Hard to find primary on main with a guest suite floor plan offers living at its best. Dramatic 2 story great room opens to massive deck overlooking your oasis. Gleaming hardwood floors main and detailed millwork throughout. Nicely appointed kitchen with stainless appliances, stone counters, and rich cabinetry. Kick back and relax in the keeping room with stone fireplace. Oversized primary with spa like bath and walk in closet. Upstairs offers 4 oversized guest rooms and 2 bathrooms! But the square footage does not stop here. This estate has a finished terrace level that is to die for with media room, exercise room, private suite with den and full bath! Weekend warriors come on over, there is plenty of workshop space and storage for every hobby possible. You will fall in love with the professionally landscaped and abundant array of gardens that feature fresh vegetables and fruits at your fingertips. This home is true perfection conveniently located and easily accessible.
Location
State GA
County Cobb
Area 74 - Cobb-West
Lake Name None
Rooms
Bedroom Description Master on Main, Oversized Master, Split Bedroom Plan
Other Rooms None
Basement Daylight, Exterior Entry, Finished, Finished Bath, Full, Interior Entry
Main Level Bedrooms 2
Dining Room Seats 12+, Separate Dining Room
Interior
Interior Features Cathedral Ceiling(s), Disappearing Attic Stairs, Double Vanity, Entrance Foyer, Entrance Foyer 2 Story, High Ceilings 10 ft Main, High Ceilings 10 ft Upper, High Speed Internet, Tray Ceiling(s), Walk-In Closet(s)
Heating Central, Forced Air, Natural Gas, Zoned
Cooling Ceiling Fan(s), Central Air, Zoned
Flooring Carpet, Ceramic Tile, Hardwood
Fireplaces Number 2
Fireplaces Type Family Room, Gas Starter, Great Room, Living Room, Master Bedroom
Window Features Insulated Windows
Appliance Dishwasher, Double Oven, Gas Cooktop, Gas Oven, Gas Water Heater, Microwave, Self Cleaning Oven
Laundry In Hall, Laundry Room, Main Level
Exterior
Exterior Feature Garden, Private Front Entry, Private Rear Entry, Private Yard, Rear Stairs
Parking Features Attached, Driveway, Garage, Garage Door Opener, Garage Faces Side, Kitchen Level, Level Driveway
Garage Spaces 3.0
Fence Back Yard, Fenced, Wood, Wrought Iron
Pool Heated, In Ground
Community Features Homeowners Assoc, Near Schools, Near Shopping, Near Trails/Greenway, Street Lights
Utilities Available Cable Available, Electricity Available, Natural Gas Available, Sewer Available, Underground Utilities, Water Available
Waterfront Description None
View Rural
Roof Type Composition, Shingle
Street Surface Asphalt, Paved
Accessibility None
Handicap Access None
Porch Covered, Deck, Patio, Rear Porch
Total Parking Spaces 3
Private Pool true
Building
Lot Description Back Yard, Front Yard, Landscaped, Level, Private
Story Two
Sewer Public Sewer
Water Public
Architectural Style Traditional
Level or Stories Two
Structure Type Brick Front, Frame
New Construction No
Construction Status Resale
Schools
Elementary Schools Vaughan
Middle Schools Lost Mountain
High Schools Harrison
Others
HOA Fee Include Maintenance Grounds
Senior Community no
Restrictions false
Tax ID 19000800100
Special Listing Condition None
Read Less

Bought with Solid Source Realty GA, LLC.



