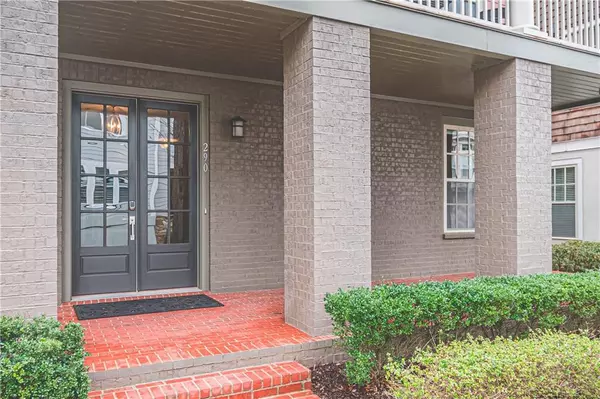For more information regarding the value of a property, please contact us for a free consultation.
290 Summerhour ST Marietta, GA 30060
Want to know what your home might be worth? Contact us for a FREE valuation!

Our team is ready to help you sell your home for the highest possible price ASAP
Key Details
Sold Price $645,400
Property Type Single Family Home
Sub Type Single Family Residence
Listing Status Sold
Purchase Type For Sale
Square Footage 3,283 sqft
Price per Sqft $196
Subdivision Meeting Park
MLS Listing ID 6686105
Sold Date 05/28/20
Style Contemporary/Modern, Traditional
Bedrooms 4
Full Baths 3
Half Baths 1
Construction Status Resale
HOA Fees $1,200
HOA Y/N Yes
Originating Board FMLS API
Year Built 2014
Annual Tax Amount $1,553
Tax Year 2018
Lot Size 3,049 Sqft
Acres 0.07
Property Description
HERE'S YOUR CHANCE to live in the most desirable neighborhood in Marietta, MEETING PARK! Nominated for Best Neighborhood in Best of Cobb 2020! This RARE TRIPLE PORCH John Wieland home is stunningly upgraded from top to bottom! Featuring 10 foot ceilings, solid hardwood floors on every level, designer Wellborn Cabinetry with soft close, highest level tile and countertops, expanded Owners Suite with foyer, custom closet/pantry, plenty of flex-space, tons of storage, AND the ability to install an elevator! Best of all - it's less than 0.3 miles from the Marietta Square! This stunning home was hand selected at John Wieland's Design Studio and features more upgrades than could be listed. It has only had one meticulous owner and is in pristine condition! Meeting Park is a highly desirable lifestyle neighborhood steps from the Marietta Square which is home to an abundance of dining, shopping, parks, trails, bike paths, and coffee shops. The neighborhood has several private parks, including a dog park, and a gorgeous large pool with two story clubhouse, outdoor fireplaces, grills, TVs, showers, and kitchen! Homes in this neighborhood are very rare and hard to come by! Don't miss your opportunity to live in Marietta's most coveted location.
Location
State GA
County Cobb
Area 73 - Cobb-West
Lake Name None
Rooms
Bedroom Description Oversized Master, Split Bedroom Plan
Other Rooms None
Basement None
Dining Room Open Concept, Seats 12+
Interior
Interior Features Coffered Ceiling(s), Double Vanity, Entrance Foyer, High Ceilings 10 ft Lower, High Ceilings 10 ft Main, High Ceilings 10 ft Upper, High Speed Internet, Smart Home, Walk-In Closet(s)
Heating Central, Heat Pump
Cooling Ceiling Fan(s), Central Air
Flooring Hardwood
Fireplaces Number 1
Fireplaces Type Family Room, Gas Log, Gas Starter
Window Features Insulated Windows
Appliance Dishwasher, Disposal, Gas Cooktop, Gas Oven, Gas Water Heater, Microwave, Other
Laundry Laundry Room, Upper Level
Exterior
Exterior Feature Balcony, Gas Grill, Private Rear Entry, Storage
Parking Features Attached, Covered, Driveway, Garage, Garage Door Opener, Garage Faces Rear, Level Driveway
Garage Spaces 2.0
Fence None
Pool None
Community Features Clubhouse, Dog Park, Homeowners Assoc, Near Schools, Near Shopping, Near Trails/Greenway, Park, Playground, Pool, Public Transportation, Sidewalks, Street Lights
Utilities Available Cable Available, Electricity Available, Natural Gas Available, Phone Available, Sewer Available, Underground Utilities, Water Available
View City
Roof Type Composition, Shingle
Street Surface Asphalt
Accessibility Accessible Entrance
Handicap Access Accessible Entrance
Porch Covered, Deck, Enclosed, Front Porch, Rear Porch, Screened
Total Parking Spaces 2
Building
Lot Description Landscaped, Level
Story Three Or More
Sewer Public Sewer
Water Public
Architectural Style Contemporary/Modern, Traditional
Level or Stories Three Or More
Structure Type Brick 4 Sides, Cement Siding
New Construction No
Construction Status Resale
Schools
Elementary Schools A.L. Burruss
Middle Schools Marietta
High Schools Marietta
Others
HOA Fee Include Maintenance Grounds, Swim/Tennis
Senior Community no
Restrictions true
Tax ID 16123201510
Special Listing Condition None
Read Less

Bought with Solid Source Realty, Inc.



