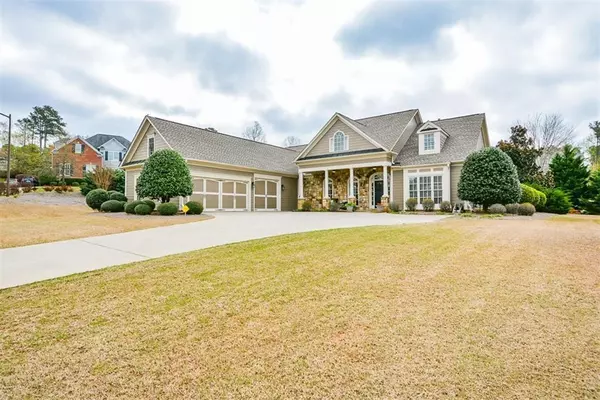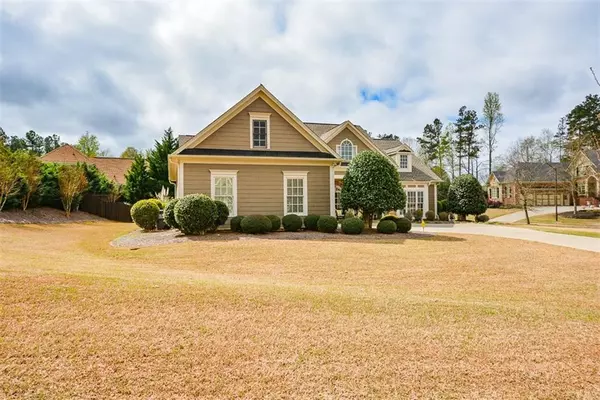For more information regarding the value of a property, please contact us for a free consultation.
2209 Peacedale CT Marietta, GA 30064
Want to know what your home might be worth? Contact us for a FREE valuation!

Our team is ready to help you sell your home for the highest possible price ASAP
Key Details
Sold Price $477,500
Property Type Single Family Home
Sub Type Single Family Residence
Listing Status Sold
Purchase Type For Sale
Square Footage 3,143 sqft
Price per Sqft $151
Subdivision Ellis Farm
MLS Listing ID 6699749
Sold Date 07/06/20
Style Craftsman, Ranch, Traditional
Bedrooms 4
Full Baths 3
Half Baths 1
Construction Status Resale
HOA Fees $630
HOA Y/N Yes
Originating Board FMLS API
Year Built 2005
Annual Tax Amount $4,509
Tax Year 2019
Lot Size 0.550 Acres
Acres 0.55
Property Description
Your dream has come true! Beautiful, meticulously maintained 4BR, 3.5 BATH executive home (1 ½ levels). This updated, gorgeous home has the advantage of a Ranch (Master on the main plus 2 secondary BR’s) PLUS….an "ABSOLUTELY WONDERFUL MEDIA RM" & large BR w/full Bath upstairs”.
Complete privacy for your guest. When you enter the home you will be greeted with a feeling of luxury as the rich, dark hardwood floors and the open DR/Office/Family Rm with view of an amazing kitchen begin to whisper to you that this is the real thing. Your eyes will quickly be diverted to the 2-story stone fireplace reaching up to the coffered ceiling. An amazing site to see. Rounding the corner to the updated kitchen is something you don’t want to rush through. Stainless steel double ovens (one convection) & the microwave are all built-in. Kitchen has a great view of the private fenced in b-yard. So, what else is special about this home? While it has a 3-car garage, it is “special” in a good way. You will be pleasantly surprised when you come view it.
Location
State GA
County Cobb
Area 73 - Cobb-West
Lake Name None
Rooms
Bedroom Description Master on Main
Other Rooms Shed(s)
Basement None
Main Level Bedrooms 3
Dining Room Open Concept, Separate Dining Room
Interior
Interior Features Beamed Ceilings, Coffered Ceiling(s), Double Vanity, Entrance Foyer, Entrance Foyer 2 Story, High Ceilings 9 ft Lower, High Ceilings 9 ft Main
Heating Central, Forced Air, Natural Gas
Cooling Ceiling Fan(s), Central Air
Flooring Carpet, Hardwood
Fireplaces Number 1
Fireplaces Type Factory Built, Family Room, Gas Starter
Window Features Insulated Windows, Shutters
Appliance Dishwasher, Disposal, Double Oven, Dryer, Electric Oven, Gas Cooktop, Gas Water Heater, Microwave
Laundry Common Area, In Hall, Main Level
Exterior
Exterior Feature Gas Grill, Private Rear Entry, Private Yard, Storage
Parking Features Attached, Driveway, Garage, Garage Door Opener, Garage Faces Side, Kitchen Level, Level Driveway
Garage Spaces 3.0
Fence Back Yard, Wood
Pool None
Community Features Homeowners Assoc
Utilities Available Cable Available, Electricity Available, Natural Gas Available, Phone Available, Sewer Available, Underground Utilities, Water Available
Waterfront Description None
View Other
Roof Type Composition, Shingle
Street Surface Asphalt, Paved
Accessibility None
Handicap Access None
Porch Front Porch, Patio
Total Parking Spaces 3
Building
Lot Description Back Yard, Corner Lot, Front Yard, Landscaped, Level
Story One and One Half
Sewer Public Sewer
Water Public
Architectural Style Craftsman, Ranch, Traditional
Level or Stories One and One Half
Structure Type Cement Siding, Stone
New Construction No
Construction Status Resale
Schools
Elementary Schools Cheatham Hill
Middle Schools Lovinggood
High Schools Hillgrove
Others
Senior Community no
Restrictions false
Tax ID 19011900360
Special Listing Condition None
Read Less

Bought with Atlanta Communities
GET MORE INFORMATION




