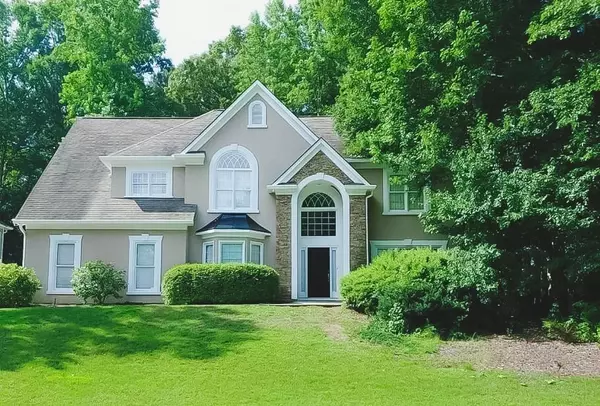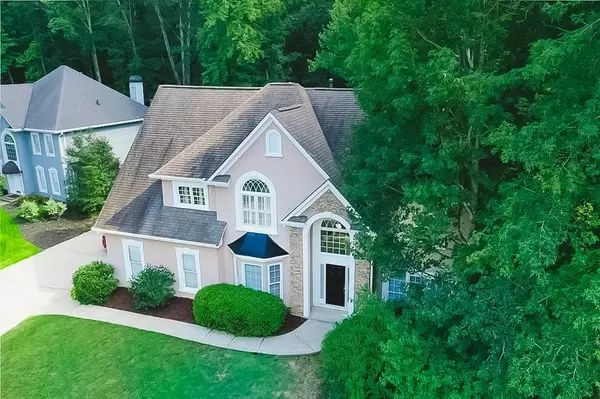For more information regarding the value of a property, please contact us for a free consultation.
3843 Westwick WAY NW Kennesaw, GA 30152
Want to know what your home might be worth? Contact us for a FREE valuation!

Our team is ready to help you sell your home for the highest possible price ASAP
Key Details
Sold Price $339,000
Property Type Single Family Home
Sub Type Single Family Residence
Listing Status Sold
Purchase Type For Sale
Square Footage 3,246 sqft
Price per Sqft $104
Subdivision Stilesboro
MLS Listing ID 6709057
Sold Date 06/12/20
Style European
Bedrooms 4
Full Baths 2
Half Baths 1
Construction Status Resale
HOA Fees $500
HOA Y/N Yes
Originating Board FMLS API
Year Built 1993
Annual Tax Amount $3,129
Tax Year 2019
Lot Size 0.361 Acres
Acres 0.3609
Property Description
Back on Market due to Buyer's financing falling through! Welcome home to this beautifully updated European-style home offering over 3,000 sq ft of living space! FRESHLY painted light gray interiors and painted exterior; UPDATED kitchen with new Samsung appliances, granite countertops, tile backsplash, and crisp white cabinets. NEW hardwood floors and tile throughout main level, master suite, and additional bathrooms. NEW A/C units, new lighting, and new garage door! The extended fireside family room has open views to the newly updated kitchen and airy all-season sunroom A stylish butler's pantry makes entertaining easy by connecting the modern kitchen to a large formal dining room perfect for family gatherings. The master suite, complete with an oversized master bath, his and hers vanities and closets, has tons of closet space and extra room to create a cozy sitting area. Complete with three large additional bedrooms and a huge fenced back yard, this home is ideal for growing families. Top rated schools and close proximity to downtown Kennesaw and Acworth, parks, restaurants and entertaining make this house the perfect place to call HOME. This one is a must see!
Location
State GA
County Cobb
Area 74 - Cobb-West
Lake Name None
Rooms
Bedroom Description Oversized Master
Other Rooms None
Basement None
Dining Room Seats 12+, Separate Dining Room
Interior
Interior Features Coffered Ceiling(s), Double Vanity, Entrance Foyer 2 Story, High Ceilings 9 ft Lower, Tray Ceiling(s)
Heating Central
Cooling Ceiling Fan(s), Central Air
Flooring Ceramic Tile, Hardwood
Fireplaces Number 1
Fireplaces Type Living Room
Window Features Insulated Windows
Appliance Dishwasher, Disposal, Gas Range, Microwave, Refrigerator
Laundry Upper Level, Other
Exterior
Exterior Feature Private Yard
Parking Features Attached, Garage
Garage Spaces 2.0
Fence Back Yard
Pool None
Community Features Clubhouse, Pool, Tennis Court(s)
Utilities Available Natural Gas Available, Sewer Available, Water Available
View Other
Roof Type Composition
Street Surface Paved
Accessibility None
Handicap Access None
Porch Patio
Total Parking Spaces 2
Building
Lot Description Back Yard, Cul-De-Sac, Level
Story Two
Sewer Public Sewer
Water Public
Architectural Style European
Level or Stories Two
Structure Type Frame, Stucco
New Construction No
Construction Status Resale
Schools
Elementary Schools Bullard
Middle Schools Mcclure
High Schools Allatoona
Others
Senior Community no
Restrictions false
Tax ID 20018201750
Special Listing Condition None
Read Less

Bought with PalmerHouse Properties



