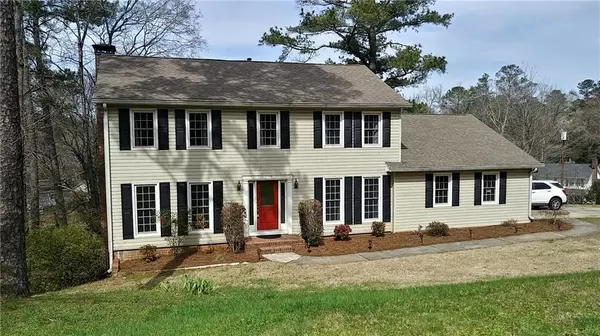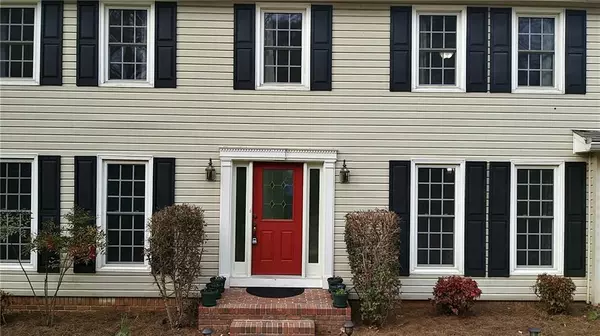For more information regarding the value of a property, please contact us for a free consultation.
2907 Rockbridge CT NE Marietta, GA 30066
Want to know what your home might be worth? Contact us for a FREE valuation!

Our team is ready to help you sell your home for the highest possible price ASAP
Key Details
Sold Price $290,000
Property Type Single Family Home
Sub Type Single Family Residence
Listing Status Sold
Purchase Type For Sale
Square Footage 2,302 sqft
Price per Sqft $125
Subdivision Piedmont Hills
MLS Listing ID 6715702
Sold Date 05/28/20
Style Traditional
Bedrooms 4
Full Baths 2
Half Baths 2
Construction Status Resale
HOA Y/N No
Originating Board FMLS API
Year Built 1973
Annual Tax Amount $2,438
Tax Year 2019
Lot Size 0.710 Acres
Acres 0.71
Property Description
COMPLETE VIDEO TOUR AVAILABLE. NO HOA! LOCATION, LOCATION, LOCATION! Nestled in a quiet neighborhood, yet only a few blocks from Barrett Parkway and Town Center Mall! Brand new carpets and freshened up paint throughout! Close to an acre lot with a fenced back yard, great for pets! This house is ideal for large families as it comes with 4 large, amazing bedrooms all on the upper floor, plus a full unfinished basement for TONS of room for everyone to run around. A good sized formal living, formal dining, great room with a massive working fireplace for oversized logs, kitchen, 2 half baths, laundry and breakfast area all on the main floor! Stainless steel appliances. Granite countertops. Gorgeous and plentiful, slow close, kitchen cabinets. Large pantry. Bamboo and tile floors on the main. Very large, second story deck with access from both the great room and kitchen, that includes a gas grill that is tied into the house. What else is there? Did I mention CURB APPEAL!! Oh yes, the beginnings of a fruit orchard with newly planted fruit trees! You will treasure this house. It instantly feels like home. Outside and inside. Make an offer today!
Location
State GA
County Cobb
Area 81 - Cobb-East
Lake Name None
Rooms
Bedroom Description None
Other Rooms None
Basement Daylight, Exterior Entry, Unfinished
Dining Room Seats 12+, Separate Dining Room
Interior
Interior Features Bookcases, Entrance Foyer, High Speed Internet, Low Flow Plumbing Fixtures, Walk-In Closet(s)
Heating Central, Heat Pump
Cooling Ceiling Fan(s), Central Air
Flooring Carpet, Ceramic Tile, Hardwood
Fireplaces Number 1
Fireplaces Type Decorative, Factory Built, Family Room, Gas Starter, Masonry
Window Features Insulated Windows
Appliance Dishwasher, Disposal, Electric Oven, Electric Range, Gas Water Heater, Microwave, Range Hood, Refrigerator, Self Cleaning Oven, Other
Laundry Laundry Room, Main Level, Mud Room
Exterior
Exterior Feature Gas Grill, Private Front Entry, Private Rear Entry, Rear Stairs, Storage
Parking Features Attached, Driveway, Garage, Garage Door Opener, Garage Faces Side, Kitchen Level, Level Driveway
Garage Spaces 2.0
Fence Back Yard, Chain Link
Pool None
Community Features None
Utilities Available Cable Available, Electricity Available, Natural Gas Available, Phone Available, Sewer Available, Underground Utilities, Water Available
Waterfront Description None
View Rural
Roof Type Composition
Street Surface Asphalt
Accessibility Accessible Full Bath
Handicap Access Accessible Full Bath
Porch Deck, Rear Porch
Total Parking Spaces 4
Building
Lot Description Back Yard, Corner Lot, Creek On Lot, Front Yard, Sloped, Wooded
Story Three Or More
Sewer Public Sewer
Water Public
Architectural Style Traditional
Level or Stories Three Or More
Structure Type Vinyl Siding
New Construction No
Construction Status Resale
Schools
Elementary Schools Bells Ferry
Middle Schools Daniell
High Schools Sprayberry
Others
Senior Community no
Restrictions false
Tax ID 16051200180
Special Listing Condition None
Read Less

Bought with Keller Williams Realty Cityside
GET MORE INFORMATION




