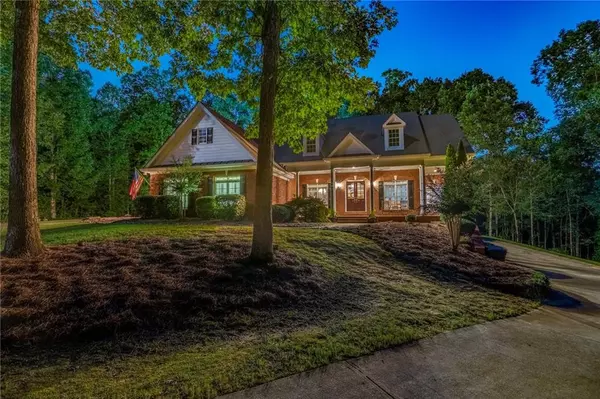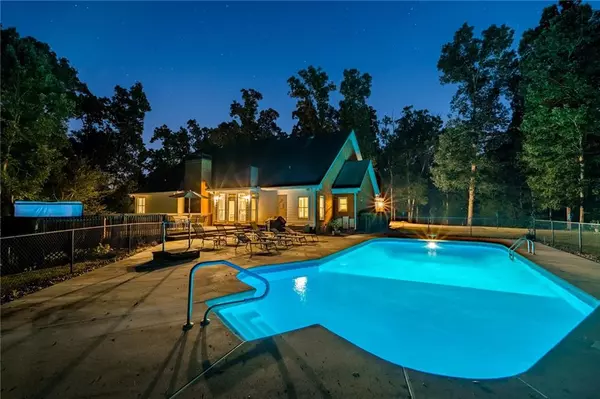For more information regarding the value of a property, please contact us for a free consultation.
2769 Youth Monroe RD Loganville, GA 30052
Want to know what your home might be worth? Contact us for a FREE valuation!

Our team is ready to help you sell your home for the highest possible price ASAP
Key Details
Sold Price $710,000
Property Type Single Family Home
Sub Type Single Family Residence
Listing Status Sold
Purchase Type For Sale
Square Footage 4,863 sqft
Price per Sqft $146
MLS Listing ID 6720447
Sold Date 06/25/20
Style Ranch
Bedrooms 4
Full Baths 3
Half Baths 1
Construction Status Resale
HOA Y/N No
Originating Board FMLS API
Year Built 2003
Annual Tax Amount $7,586
Tax Year 2019
Lot Size 27.840 Acres
Acres 27.84
Property Description
Rare find! This unique property has it all! Enjoy all the modern comforts you expect in a custom luxury home, while benefiting from the privacy of land ownership. Whether you just enjoy the scenery or the ability to self-sustain, this truly breathtaking property is your oasis of peace and quiet, privacy, comfort, and offers unlimited potential for relaxation or outdoor activities: hunting, atv riding, etc! Property has an open field viewable from the home, and a separate hidden field close to the stream that is excellent for a food plot. Custom brick ranch home sits on 27+ acres w a long, gated and secluded driveway. Located in sought after school district. Wraparound porch provides the perfect rocking chair experience. Gorgeous details including hardwoods throughout the main, crown molding, recessed lighting, under cabinet lighting, plantation shutters, cellular home alarm system & exterior video surveillance system. Owner's suite located on the main w tray ceilings, walk-in closet, double vanity, clawfoot tub & upgraded shower. 2 secondary BRs on main share a full BA. Comfortable ½ bath available for guests. Large custom kitchen offers SS appliances, granite countertops w backsplash, center island, and overlooks breakfast area which opens to the back deck. Large walk in laundry room includes mudsink. The formal DR and the office enjoy a breathtaking view of the estate. No expenses were spared for the Guest suite in the finished BSMT which includes a private driveway, kitchen w custom cabinets, BR, full BA with large tiled shower, workout area/ den & 3 finished rooms Oversized in-ground salt-system swimming pool w diving board, 8-person hot tub, large deck and generously spacious concrete entertainment patios are accessible from the main level.
Location
State GA
County Walton
Area 141 - Walton County
Lake Name None
Rooms
Bedroom Description In-Law Floorplan, Master on Main
Other Rooms None
Basement Driveway Access, Exterior Entry, Finished, Finished Bath, Full, Interior Entry
Main Level Bedrooms 3
Dining Room Separate Dining Room
Interior
Interior Features Double Vanity, Entrance Foyer, Tray Ceiling(s)
Heating Forced Air
Cooling Central Air
Flooring Ceramic Tile, Hardwood
Fireplaces Number 2
Fireplaces Type Basement, Family Room
Window Features Insulated Windows
Appliance Dishwasher, Electric Cooktop, Electric Oven, Microwave
Laundry Laundry Room, Lower Level, Main Level
Exterior
Exterior Feature Private Yard
Parking Features Attached, Drive Under Main Level, Garage
Garage Spaces 3.0
Fence Back Yard, Chain Link
Pool In Ground
Community Features None
Utilities Available Electricity Available
View Rural
Roof Type Composition
Street Surface Paved
Accessibility None
Handicap Access None
Porch Deck, Front Porch, Patio
Total Parking Spaces 3
Private Pool true
Building
Lot Description Back Yard, Front Yard, Private
Story One
Sewer Septic Tank
Water Well
Architectural Style Ranch
Level or Stories One
Structure Type Brick 3 Sides
New Construction No
Construction Status Resale
Schools
Elementary Schools Youth
Middle Schools Youth
High Schools Walnut Grove
Others
Senior Community no
Restrictions false
Tax ID C062000000019000
Special Listing Condition None
Read Less

Bought with PalmerHouse Properties


