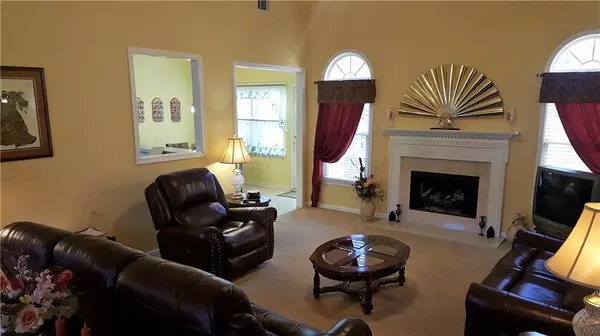For more information regarding the value of a property, please contact us for a free consultation.
64 CENTRAL PARK LN Powder Springs, GA 30127
Want to know what your home might be worth? Contact us for a FREE valuation!

Our team is ready to help you sell your home for the highest possible price ASAP
Key Details
Sold Price $225,000
Property Type Single Family Home
Sub Type Single Family Residence
Listing Status Sold
Purchase Type For Sale
Square Footage 2,109 sqft
Price per Sqft $106
Subdivision Taylor Farm Phs 3
MLS Listing ID 6124413
Sold Date 05/10/19
Style Ranch
Bedrooms 3
Full Baths 2
Half Baths 1
HOA Fees $185
Originating Board FMLS API
Year Built 2000
Annual Tax Amount $2,333
Tax Year 2017
Lot Size 0.470 Acres
Property Description
JUST REDUCED! BRING OFFERS on this welcoming, virtually stepless, immaculate ranch home! Well-established neighborhood! Photos do no justice, come on in, must see! Brand new 2018 roof & HVAC, newer hot water heater, Centricon system, sprinkler & alarm systems in place! Huge master w/separate his/her closets. Master BA has separate his/her vanities, sep tub & shower. Spacious secondary BRs, 2nd full BA w/oversize separate vanity area. Beautifully landscaped, level lot w/plenty of room for outdoor living! Original owners have taken exceptional care of this amazing home!
Location
State GA
County Paulding
Rooms
Other Rooms None
Basement None
Dining Room Separate Dining Room
Interior
Interior Features Disappearing Attic Stairs, Double Vanity, Entrance Foyer, High Speed Internet, His and Hers Closets, Tray Ceiling(s), Walk-In Closet(s), Other
Heating Forced Air
Cooling Ceiling Fan(s), Central Air
Flooring Carpet, Hardwood
Fireplaces Number 1
Fireplaces Type Factory Built, Family Room, Gas Log, Gas Starter
Laundry Laundry Room, Main Level
Exterior
Exterior Feature Other
Parking Features Attached, Garage, Garage Door Opener, Kitchen Level, Level Driveway
Garage Spaces 2.0
Fence None
Pool None
Community Features Homeowners Assoc, Near Schools, Near Trails/Greenway, Street Lights, Other
Utilities Available Cable Available, Electricity Available, Natural Gas Available, Underground Utilities
Waterfront Description None
View Other
Roof Type Composition, Ridge Vents, Shingle
Building
Lot Description Landscaped, Level
Story One
Sewer Septic Tank
Water Public
New Construction No
Schools
Elementary Schools Bessie L. Baggett
Middle Schools J.A. Dobbins
High Schools Hiram
Others
Senior Community no
Special Listing Condition None
Read Less

Bought with Keller Williams Realty Signature Partners



