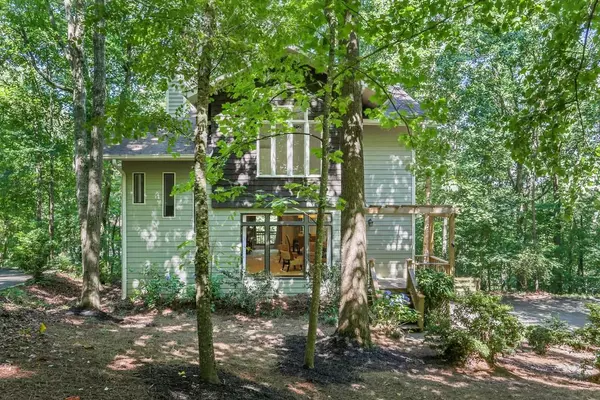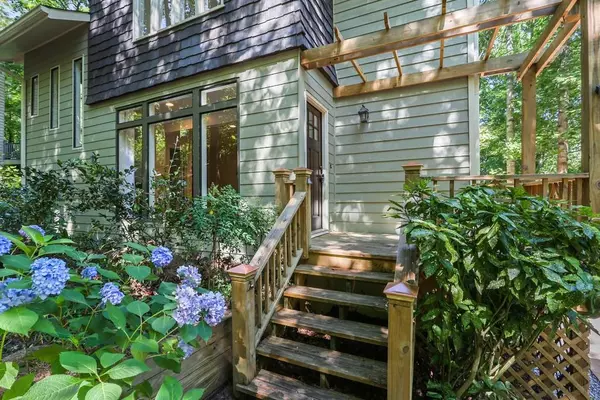For more information regarding the value of a property, please contact us for a free consultation.
470 Chimney BLF Alpharetta, GA 30022
Want to know what your home might be worth? Contact us for a FREE valuation!

Our team is ready to help you sell your home for the highest possible price ASAP
Key Details
Sold Price $342,000
Property Type Single Family Home
Sub Type Single Family Residence
Listing Status Sold
Purchase Type For Sale
Square Footage 2,378 sqft
Price per Sqft $143
Subdivision Rivermont
MLS Listing ID 6572819
Sold Date 07/19/19
Style Contemporary/Modern
Bedrooms 3
Full Baths 2
Half Baths 1
HOA Fees $360
Originating Board FMLS API
Year Built 1987
Annual Tax Amount $2,296
Tax Year 2017
Lot Size 0.590 Acres
Property Description
This home is a tranquil oasis with great natural light filled rooms, large open floorplan, large family room and a cozy fireplace nook. Master bedroom has vaulted ceilings and big windows overlooking gorgeous wooded backyard. Huge walk in master closet with shelving system. Master bathroom is a spa retreat with separate tub/shower and double vanity. Big secondary bedrooms. Dining room can fit the biggest dining table, screened porch, lrg double decks overlooking .59 acre fenced backyard with firepit. Freshly painted. Nice views from all windows. Resident park.
Location
State GA
County Fulton
Rooms
Other Rooms None
Basement Driveway Access, Exterior Entry, Interior Entry, Partial, Unfinished
Dining Room Seats 12+, Open Concept
Interior
Interior Features High Ceilings 9 ft Main, High Ceilings 9 ft Upper, Bookcases, Double Vanity, High Speed Internet, Walk-In Closet(s)
Heating Central, Natural Gas
Cooling Attic Fan, Ceiling Fan(s), Central Air
Flooring Carpet, Hardwood
Fireplaces Number 1
Fireplaces Type Family Room, Gas Log, Gas Starter
Laundry In Hall, Upper Level
Exterior
Exterior Feature Private Yard, Private Rear Entry, Balcony
Parking Features Garage Door Opener, Drive Under Main Level, Garage, Garage Faces Side
Garage Spaces 2.0
Fence Back Yard, Wood
Pool None
Community Features Clubhouse, Country Club, Golf, Homeowners Assoc, Near Trails/Greenway, Pool, Street Lights, Tennis Court(s), Near Schools, Near Shopping
Utilities Available Cable Available, Electricity Available, Natural Gas Available, Sewer Available, Underground Utilities, Water Available
Waterfront Description None
View Other
Roof Type Shingle
Building
Lot Description Back Yard, Front Yard, Landscaped, Private, Sloped, Wooded
Story Two
Sewer Public Sewer
Water Public
New Construction No
Schools
Elementary Schools Barnwell
Middle Schools Haynes Bridge
High Schools Centennial
Others
Senior Community no
Special Listing Condition None
Read Less

Bought with HARRY NORMAN REALTORS



