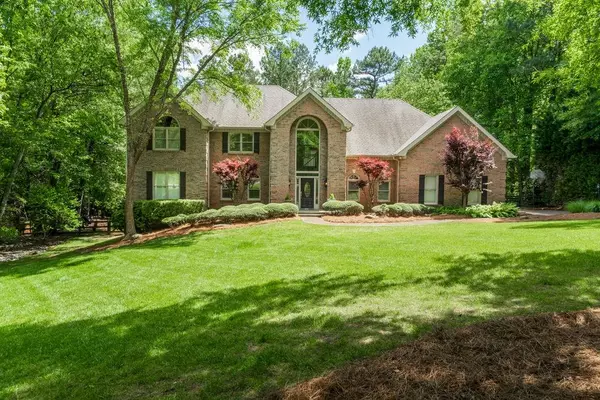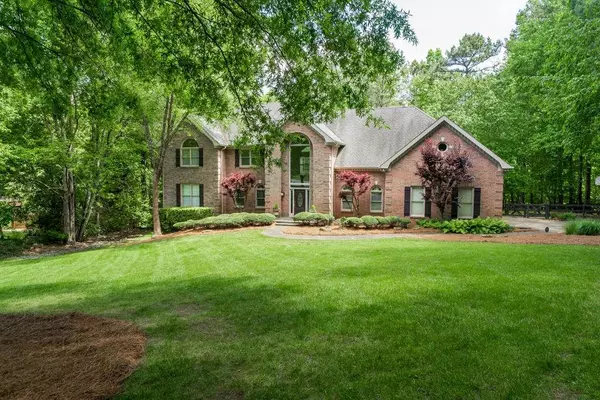For more information regarding the value of a property, please contact us for a free consultation.
303 Crabapple Springs WAY Woodstock, GA 30188
Want to know what your home might be worth? Contact us for a FREE valuation!

Our team is ready to help you sell your home for the highest possible price ASAP
Key Details
Sold Price $535,000
Property Type Single Family Home
Sub Type Single Family Residence
Listing Status Sold
Purchase Type For Sale
Square Footage 6,024 sqft
Price per Sqft $88
Subdivision Crabapple Springs
MLS Listing ID 6722557
Sold Date 09/17/20
Style Traditional
Bedrooms 4
Full Baths 5
Construction Status Resale
HOA Y/N No
Originating Board FMLS API
Year Built 1988
Annual Tax Amount $4,636
Tax Year 2019
Lot Size 2.020 Acres
Acres 2.02
Property Description
Spectacular Home Situated on Gorgeous Cul-de-sac, Park-Like 2 Acre Lot! Historic Little River Borders Rear Property Line! Minutes from Downtown Roswell, Alpharetta & Milton! Cherokee County Taxes! Grand 2 Story Foyer Opens to Bright & Open Floor Plan Complete w/Front and Rear Stairs, 2 Story Great Room w/Fireplace, Sought After Main level Master Suite w/Fireplace & French Doors Opening to Screened Porch, Master Bath Features Double Vanities, Whirlpool Tub, Separate Shower & Walk-In Closet, Spacious Kitchen w/Granite Counters & Stainless Appliances, Main Level Office w/Pocket Doors, Open Concept Dining Room Plus Separate Breakfast Room, Secondary Bedrooms, Large Bonus Room, New Luxury Plank Flooring throughout Main level, Abundant Storage, Artist Finished Terrace Level enjoys Full Bath, Workshop, Workout Room & 3rd Garage/Boat Door, Custom Blinds, French Doors Open from All Rooms to Patio & Terrace Level, Backyard is Nature Lovers Dream w/Large Deck Overlooking Fenced Yard w/Pet Barrier & Walking Path to Little River, Lush Backyard w/Rencho Smart Irrigation System, Professional Landscaping enjoys Private Rose Garden, Weber Grill w/Plumbed Gas Line, & More! Welcome Home!
Location
State GA
County Cherokee
Area 113 - Cherokee County
Lake Name None
Rooms
Bedroom Description Master on Main
Other Rooms None
Basement Daylight, Exterior Entry, Finished, Finished Bath, Full, Interior Entry
Main Level Bedrooms 1
Dining Room Open Concept, Seats 12+
Interior
Interior Features Cathedral Ceiling(s), Disappearing Attic Stairs, Double Vanity, Entrance Foyer 2 Story, High Ceilings 9 ft Main, High Ceilings 9 ft Upper, High Speed Internet, Walk-In Closet(s), Wet Bar
Heating Forced Air, Natural Gas, Zoned
Cooling Ceiling Fan(s), Central Air, Whole House Fan, Zoned
Flooring Carpet, Other
Fireplaces Number 2
Fireplaces Type Gas Log, Gas Starter, Great Room, Master Bedroom
Window Features Insulated Windows
Appliance Dishwasher, Disposal, Double Oven, Dryer, Gas Cooktop, Gas Oven, Gas Water Heater, Microwave, Refrigerator, Washer
Laundry Lower Level, Main Level
Exterior
Exterior Feature Garden, Private Front Entry, Private Yard, Rear Stairs, Other
Parking Features Attached, Garage, Garage Door Opener, Garage Faces Side, Kitchen Level, Level Driveway
Garage Spaces 2.0
Fence Back Yard, Fenced, Wood
Pool None
Community Features Homeowners Assoc
Utilities Available Cable Available, Electricity Available, Natural Gas Available, Phone Available, Sewer Available, Underground Utilities, Water Available
Waterfront Description River Front
View Other
Roof Type Composition
Street Surface Paved
Accessibility None
Handicap Access None
Porch Covered, Deck, Patio, Screened
Total Parking Spaces 2
Building
Lot Description Back Yard, Creek On Lot, Cul-De-Sac, Front Yard, Level, Wooded
Story Two
Sewer Septic Tank
Water Public
Architectural Style Traditional
Level or Stories Two
Structure Type Brick 3 Sides, Brick Front, Frame
New Construction No
Construction Status Resale
Schools
Elementary Schools Mountain Road
Middle Schools Dean Rusk
High Schools Sequoyah
Others
Senior Community no
Restrictions false
Tax ID 02N08 155
Ownership Fee Simple
Special Listing Condition None
Read Less

Bought with Solid Source Realty GA, LLC.
GET MORE INFORMATION




