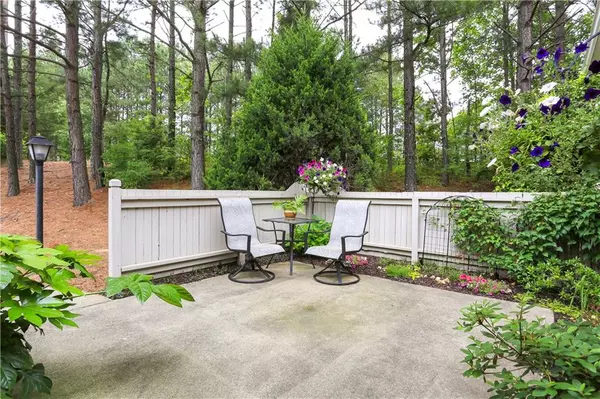For more information regarding the value of a property, please contact us for a free consultation.
3764 Vineyards Lake CIR NW #8 Kennesaw, GA 30144
Want to know what your home might be worth? Contact us for a FREE valuation!

Our team is ready to help you sell your home for the highest possible price ASAP
Key Details
Sold Price $203,000
Property Type Condo
Sub Type Condominium
Listing Status Sold
Purchase Type For Sale
Square Footage 1,198 sqft
Price per Sqft $169
Subdivision Vineyards Of Kennesaw
MLS Listing ID 6728491
Sold Date 07/13/20
Style Garden (1 Level)
Bedrooms 2
Full Baths 2
Construction Status Resale
HOA Fees $290
HOA Y/N Yes
Originating Board FMLS API
Year Built 2001
Annual Tax Amount $1,656
Tax Year 2019
Lot Size 6,664 Sqft
Acres 0.153
Property Description
Private courtyard with views of the treeline in a sought-after location within the Vineyards of Kennesaw is the perfect place to start or end your day. Bright and sunny great room with a vaulted ceiling, cozy fireplace and plantation shutters on the windows. An open concept floorplan with a dining area open to the kitchen and living room for easy entertaining. Crisp, white kitchen with beautiful GEOS recycled glass countertops, tiled backsplash, and under cabinet lighting. Sustainable hardwood bamboo floors in the living area, Travertine tile floors in the bathrooms and laundry room with handcrafted artisanal polished concrete floors in bedroom 2. The master features a large picture window that bathes the entire room in natural light and a walk-in closet with built-in ventilated shelving. Newly installed roof in 2020. Active community with a clubhouse, sparkling pool and fitness center.
Location
State GA
County Cobb
Area 74 - Cobb-West
Lake Name None
Rooms
Bedroom Description Master on Main, Split Bedroom Plan
Other Rooms None
Basement None
Main Level Bedrooms 2
Dining Room Open Concept
Interior
Interior Features Disappearing Attic Stairs, Walk-In Closet(s)
Heating Central, Natural Gas
Cooling Ceiling Fan(s), Central Air, Heat Pump
Flooring Concrete, Sustainable, Other
Fireplaces Number 1
Fireplaces Type Factory Built, Great Room
Window Features Insulated Windows, Plantation Shutters
Appliance Dishwasher, Disposal, Electric Range, Gas Water Heater, Microwave, Refrigerator, Self Cleaning Oven
Laundry Laundry Room, Main Level
Exterior
Exterior Feature Courtyard, Garden, Private Front Entry
Parking Features Attached, Driveway, Garage, Garage Faces Rear, Kitchen Level, Level Driveway
Garage Spaces 2.0
Fence Fenced
Pool None
Community Features Clubhouse, Fitness Center, Homeowners Assoc, Meeting Room, Pool, Street Lights
Utilities Available Cable Available, Electricity Available, Natural Gas Available, Phone Available, Sewer Available, Water Available
View Other
Roof Type Other
Street Surface Paved
Accessibility None
Handicap Access None
Porch Patio
Total Parking Spaces 2
Building
Lot Description Landscaped, Level, Private, Zero Lot Line
Story One
Sewer Public Sewer
Water Public
Architectural Style Garden (1 Level)
Level or Stories One
Structure Type Brick 3 Sides, Cement Siding
New Construction No
Construction Status Resale
Schools
Elementary Schools Big Shanty/Kennesaw
Middle Schools Awtrey
High Schools North Cobb
Others
HOA Fee Include Maintenance Structure, Maintenance Grounds, Pest Control, Reserve Fund, Security, Sewer, Swim/Tennis, Trash, Water
Senior Community no
Restrictions true
Tax ID 20006303040
Ownership Condominium
Financing no
Special Listing Condition None
Read Less

Bought with Keller Williams Realty Signature Partners
GET MORE INFORMATION




