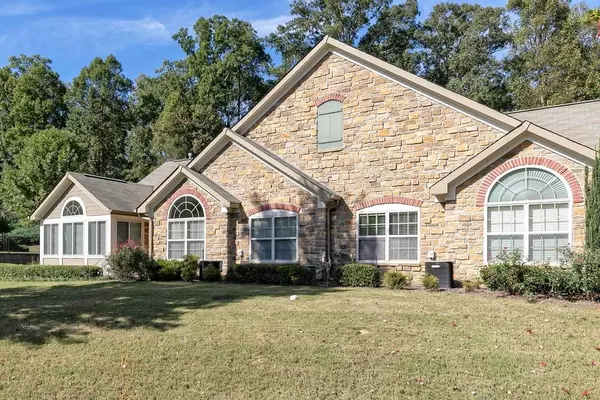For more information regarding the value of a property, please contact us for a free consultation.
5246 Stone Village CIR NW #36 Kennesaw, GA 30152
Want to know what your home might be worth? Contact us for a FREE valuation!

Our team is ready to help you sell your home for the highest possible price ASAP
Key Details
Sold Price $280,000
Property Type Condo
Sub Type Condominium
Listing Status Sold
Purchase Type For Sale
Square Footage 1,712 sqft
Price per Sqft $163
Subdivision Stonebrooke Village
MLS Listing ID 6100939
Sold Date 03/28/19
Style Garden (1 Level), Traditional
Bedrooms 2
Full Baths 2
HOA Fees $250
Originating Board FMLS API
Year Built 2005
Annual Tax Amount $1,003
Tax Year 2018
Property Description
Immaculately maintained, this private end unit offers bright, open floor plan w/soaring ceilings throughout. Interior freshly painted! Home features gleaming h/wood floors in foyer, office, sun room, dining & great rooms. Kitchen boasts elegant 42 cherry cabinetry, butlers pantry, granite counters, s/steel appliances & views to light-filled dining & great rooms.Oversized master bedroom features vaulted ceiling & en-suite bath w/double vanities & large walk-in closet. Spacious secondary bedroom & bath. N'hood near shopping, medical services, YMCA & library.
Location
State GA
County Cobb
Rooms
Other Rooms None
Basement None
Dining Room Butlers Pantry
Interior
Interior Features Cathedral Ceiling(s), Disappearing Attic Stairs, Double Vanity, Entrance Foyer, High Ceilings 10 ft Upper, High Speed Internet, Walk-In Closet(s)
Heating Central, Forced Air, Natural Gas
Cooling Ceiling Fan(s), Central Air
Flooring Hardwood
Fireplaces Number 1
Fireplaces Type Factory Built, Family Room, Gas Log, Gas Starter, Glass Doors
Laundry Laundry Room, Main Level
Exterior
Exterior Feature Private Rear Entry
Parking Features Attached, Garage Door Opener, Garage Faces Side
Garage Spaces 2.0
Fence None
Pool None
Community Features Clubhouse, Fitness Center, Homeowners Assoc, Near Trails/Greenway
Utilities Available None
Waterfront Description None
Roof Type Composition
Building
Lot Description Front Yard, Landscaped
Story One
New Construction No
Schools
Elementary Schools Frey
Middle Schools Durham
High Schools Harrison
Others
Senior Community no
Ownership Fee Simple
Special Listing Condition None
Read Less

Bought with Keller Williams Realty Partners
GET MORE INFORMATION




