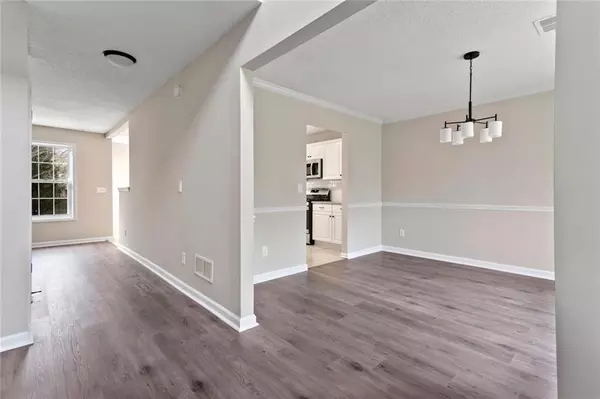For more information regarding the value of a property, please contact us for a free consultation.
3210 Grandiflora PL Powder Springs, GA 30127
Want to know what your home might be worth? Contact us for a FREE valuation!

Our team is ready to help you sell your home for the highest possible price ASAP
Key Details
Sold Price $230,000
Property Type Single Family Home
Sub Type Single Family Residence
Listing Status Sold
Purchase Type For Sale
Square Footage 2,142 sqft
Price per Sqft $107
Subdivision Evergreen Park
MLS Listing ID 6521890
Sold Date 04/26/19
Style Traditional
Bedrooms 4
Full Baths 2
Half Baths 1
Construction Status Updated/Remodeled
HOA Fees $200
HOA Y/N Yes
Originating Board FMLS API
Year Built 2000
Annual Tax Amount $1,687
Tax Year 2018
Lot Size 0.290 Acres
Acres 0.29
Property Description
The interior has been redecorated w/ a design-inspired paint scheme & is adorned w/ new fixtures & finishes. Boasting a desirable layout that includes a living area w/ a fireplace perfect for those cool days. The kitchen fts plenty of cabinetry for all of your culinary needs, brand new SS appliances, stylish countertops, & backsplash. All bedrooms are lined / plush carpeting, retreat to the master bedroom after a long day. Finish w/ a large private backyard perfect for gatherings/ dining al fresco. Ideally located near shopping, dining, & entertainment. Come see today!
Location
State GA
County Cobb
Area 73 - Cobb-West
Lake Name None
Rooms
Bedroom Description Split Bedroom Plan
Other Rooms None
Basement None
Dining Room Other
Interior
Interior Features Double Vanity, Walk-In Closet(s)
Heating Central, Natural Gas
Cooling Ceiling Fan(s), Central Air
Flooring Carpet, Ceramic Tile, Vinyl
Fireplaces Number 1
Fireplaces Type Family Room
Window Features None
Appliance Dishwasher, Gas Range, Microwave
Laundry Laundry Room
Exterior
Exterior Feature Private Yard
Parking Features Attached, Driveway
Garage Spaces 2.0
Fence Back Yard, Wood
Pool None
Community Features Clubhouse, Lake, Playground, Pool, Sidewalks, Tennis Court(s)
Utilities Available Electricity Available, Natural Gas Available, Sewer Available, Water Available
View Other
Roof Type Composition, Shingle
Street Surface Paved
Accessibility None
Handicap Access None
Porch Patio
Total Parking Spaces 4
Building
Lot Description Back Yard, Front Yard, Landscaped
Story Two
Sewer Public Sewer
Water Public
Architectural Style Traditional
Level or Stories Two
Structure Type Vinyl Siding
New Construction No
Construction Status Updated/Remodeled
Schools
Elementary Schools Varner
Middle Schools Tapp
High Schools Mceachern
Others
HOA Fee Include Maintenance Grounds, Swim/Tennis
Senior Community no
Restrictions true
Tax ID 19065900260
Special Listing Condition None
Read Less

Bought with Realty One Group Edge



