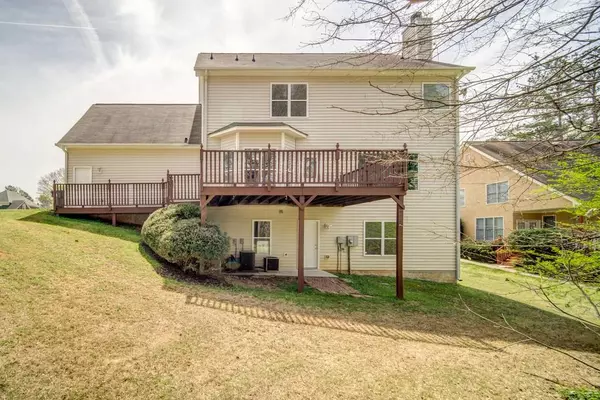For more information regarding the value of a property, please contact us for a free consultation.
4841 Dartford DR Powder Springs, GA 30127
Want to know what your home might be worth? Contact us for a FREE valuation!

Our team is ready to help you sell your home for the highest possible price ASAP
Key Details
Sold Price $330,000
Property Type Single Family Home
Sub Type Single Family Residence
Listing Status Sold
Purchase Type For Sale
Square Footage 3,900 sqft
Price per Sqft $84
Subdivision Southwinds Plantation
MLS Listing ID 6527795
Sold Date 05/16/19
Style Traditional
Bedrooms 6
Full Baths 3
Half Baths 1
HOA Fees $450
Originating Board FMLS API
Year Built 2002
Annual Tax Amount $3,095
Tax Year 2018
Lot Size 0.460 Acres
Property Description
Brand new wood floors, carpet, lighting, and stainless steel appliances await you in this like new home. The kitchen was completely renovated with updated granite countertops, tile floors, and backsplash. The finished basement includes two bedrooms making it perfect for your overnight guests or teen suite. Welcoming front porch opens the two-story foyer, with office/living and dining room. Open floor plan in kitchen and family room with stone fireplace. This Powder Springs location is fabulous and home won't last long.
Location
State GA
County Cobb
Rooms
Other Rooms None
Basement Bath/Stubbed, Daylight, Exterior Entry, Finished, Full, Interior Entry
Dining Room Separate Dining Room
Interior
Interior Features Entrance Foyer 2 Story, High Ceilings 9 ft Main, Disappearing Attic Stairs, High Speed Internet, Tray Ceiling(s), Walk-In Closet(s)
Heating Electric, Forced Air, Natural Gas
Cooling Ceiling Fan(s), Central Air
Flooring Carpet
Fireplaces Number 1
Fireplaces Type Family Room, Factory Built, Gas Starter
Laundry Laundry Room, Upper Level
Exterior
Exterior Feature Other
Parking Features Attached
Garage Spaces 2.0
Fence None
Pool None
Community Features Playground, Pool, Sidewalks, Street Lights, Tennis Court(s)
Utilities Available Cable Available, Electricity Available, Natural Gas Available
Waterfront Description None
View Other
Roof Type Composition
Building
Lot Description Corner Lot, Cul-De-Sac, Landscaped
Story Two
Sewer Public Sewer
Water Public
New Construction No
Schools
Elementary Schools Varner
Middle Schools Tapp
High Schools Mceachern
Others
Senior Community no
Special Listing Condition None
Read Less

Bought with Maximum One Greater Atlanta Realtors



