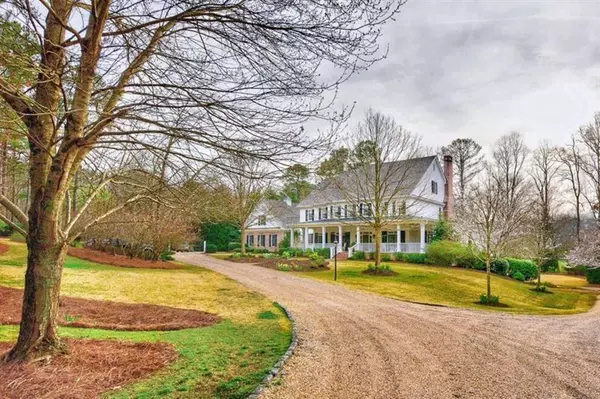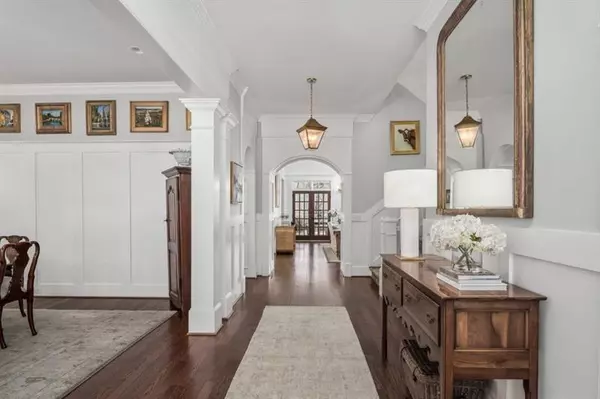For more information regarding the value of a property, please contact us for a free consultation.
14830 E Bluff RD Milton, GA 30004
Want to know what your home might be worth? Contact us for a FREE valuation!

Our team is ready to help you sell your home for the highest possible price ASAP
Key Details
Sold Price $2,348,000
Property Type Single Family Home
Sub Type Single Family Residence
Listing Status Sold
Purchase Type For Sale
Square Footage 10,024 sqft
Price per Sqft $234
Subdivision North Valley
MLS Listing ID 6565463
Sold Date 08/15/19
Style Traditional
Bedrooms 6
Full Baths 6
Half Baths 3
Construction Status Resale
HOA Fees $800
HOA Y/N Yes
Originating Board FMLS API
Year Built 2003
Annual Tax Amount $25,326
Tax Year 2017
Lot Size 8.700 Acres
Acres 8.7
Property Description
Stunning equestrian property on 8.7 picturesque acres - sprawling farmhouse with state of the art equestrian facilities that equal the detail & quality of the home. Beautifully renovated kitchen, separate 19X20 butler's pantry. separate au pair suite on 2nd lvl. Terrace lvl w/ in-law or teen suite, kitchen, theatre rm, billiards rm w/ bar, & fitness rm. 24'x70' barn w/ 4 oversized stalls, feed and tack rm. 2 dry lot paddocks, 3 - 1 acre pastures, and a 3 acre pasture. Designer selected lighting, fixtures and finishes. Luxury and equestrian lifestyles mesh seamlessly.
Location
State GA
County Fulton
Area 13 - Fulton North
Lake Name None
Rooms
Bedroom Description In-Law Floorplan, Oversized Master, Studio
Other Rooms Barn(s), Stable(s)
Basement Bath/Stubbed, Daylight, Exterior Entry, Finished, Finished Bath, Full
Main Level Bedrooms 1
Dining Room Seats 12+, Separate Dining Room
Interior
Interior Features Beamed Ceilings, Bookcases, Cathedral Ceiling(s), Double Vanity, Entrance Foyer, High Ceilings 9 ft Upper, High Ceilings 10 ft Main, High Speed Internet, His and Hers Closets, Tray Ceiling(s), Walk-In Closet(s)
Heating Forced Air, Natural Gas, Zoned
Cooling Ceiling Fan(s), Central Air, Zoned
Flooring Carpet, Ceramic Tile, Hardwood
Fireplaces Number 5
Fireplaces Type Basement, Gas Log, Gas Starter, Keeping Room, Living Room, Master Bedroom
Window Features Insulated Windows, Shutters
Appliance Dishwasher, Disposal, Double Oven, Gas Cooktop, Gas Range, Microwave, Refrigerator, Self Cleaning Oven
Laundry Laundry Room, Upper Level
Exterior
Exterior Feature Courtyard, Garden
Parking Features Attached, Driveway, Garage, Garage Faces Side, Kitchen Level, Level Driveway
Garage Spaces 4.0
Fence Fenced
Pool None
Community Features Homeowners Assoc
Utilities Available Cable Available, Electricity Available, Natural Gas Available, Sewer Available, Underground Utilities, Water Available
Waterfront Description Creek
View Other
Roof Type Wood
Street Surface Asphalt
Accessibility None
Handicap Access None
Porch Covered, Enclosed, Front Porch, Patio, Rear Porch
Total Parking Spaces 4
Building
Lot Description Creek On Lot, Landscaped, Level, Pasture, Private
Story Two
Sewer Septic Tank
Water Public
Architectural Style Traditional
Level or Stories Two
Structure Type Brick Front, Frame
New Construction No
Construction Status Resale
Schools
Elementary Schools Birmingham Falls
Middle Schools Northwestern
High Schools Cambridge
Others
Senior Community no
Restrictions true
Tax ID 22 457106240019
Ownership Fee Simple
Financing no
Special Listing Condition None
Read Less

Bought with Atlanta Fine Homes Sothebys International



