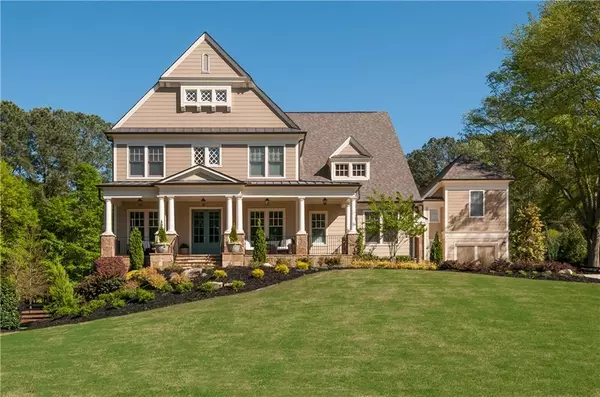For more information regarding the value of a property, please contact us for a free consultation.
3540 THICKET COURT Milton, GA 30004
Want to know what your home might be worth? Contact us for a FREE valuation!

Our team is ready to help you sell your home for the highest possible price ASAP
Key Details
Sold Price $921,000
Property Type Single Family Home
Sub Type Single Family Residence
Listing Status Sold
Purchase Type For Sale
Square Footage 5,403 sqft
Price per Sqft $170
Subdivision The Grove
MLS Listing ID 6570499
Sold Date 11/06/19
Style A-Frame, Craftsman
Bedrooms 6
Full Baths 6
Half Baths 1
HOA Fees $1,260
Originating Board FMLS API
Year Built 2015
Annual Tax Amount $8,835
Tax Year 2018
Lot Size 1.134 Acres
Property Description
Magnificent 3 levels w/ hardwd plank floors, outstanding millwork & sound system throughout. Featuring an elegant 2-story foyer; dining room, butler's pantry; a family room w/ coffered ceilings & stone fireplace; a chef's kitchen w/ top-of-the-line appliances, walk-in-pantry and oversized island; a screened porch overlooking lush landscape; impressive owner suite w/ sitting area; a one-of-a-kind walk-through shower; custom-built closets; basement w/ daylight media room, built-ins, exercise room & private suite; a detached garage with loft perfect for au-pair suite. Perfectly situated northwest of Downtown Atlanta, Milton and Alpharetta are melting pots of extraordinary retail, dining and entertainment. Whether it is a quiet lunch at The Union or a shopping outing at fabulous Avalon, Milton and Alpharetta are premiere destinations. Award-winning Milton High School is truly a school of excellence from its academics to its athletics.
Location
State GA
County Fulton
Rooms
Other Rooms Carriage House, Garage(s)
Basement Daylight, Exterior Entry, Finished, Finished Bath, Full, Interior Entry
Dining Room Butlers Pantry, Separate Dining Room
Interior
Interior Features Cathedral Ceiling(s), Coffered Ceiling(s), Double Vanity, Entrance Foyer 2 Story, High Ceilings 9 ft Lower, High Ceilings 9 ft Upper, High Ceilings 10 ft Main, High Speed Internet, Permanent Attic Stairs, Tray Ceiling(s), Walk-In Closet(s), Wet Bar
Heating Central, Forced Air, Natural Gas, Zoned
Cooling Central Air, Humidity Control, Zoned
Flooring Carpet, Hardwood, Sustainable
Fireplaces Number 1
Fireplaces Type Family Room, Gas Log
Laundry Laundry Room, Upper Level
Exterior
Exterior Feature Balcony, Courtyard, Garden, Private Yard, Rear Stairs
Parking Features Covered, Detached, Driveway, Garage Door Opener, Garage Faces Side, Kitchen Level
Garage Spaces 3.0
Fence Back Yard, Privacy, Wood
Pool None
Community Features Homeowners Assoc, Near Schools
Utilities Available Cable Available, Electricity Available, Natural Gas Available, Phone Available, Underground Utilities, Water Available
Waterfront Description None
View Rural
Roof Type Metal, Ridge Vents, Shingle
Building
Lot Description Back Yard, Front Yard, Landscaped, Private
Story Three Or More
Sewer Septic Tank
Water Public
New Construction No
Schools
Elementary Schools Birmingham Falls
Middle Schools Northwestern
High Schools Milton
Others
Senior Community no
Ownership Fee Simple
Special Listing Condition None
Read Less

Bought with Atlanta Fine Homes Sothebys Intl.



