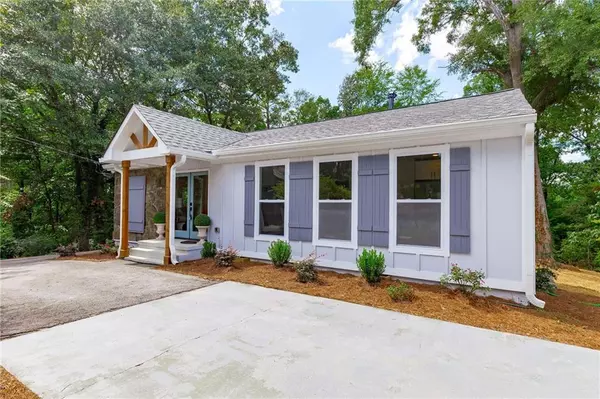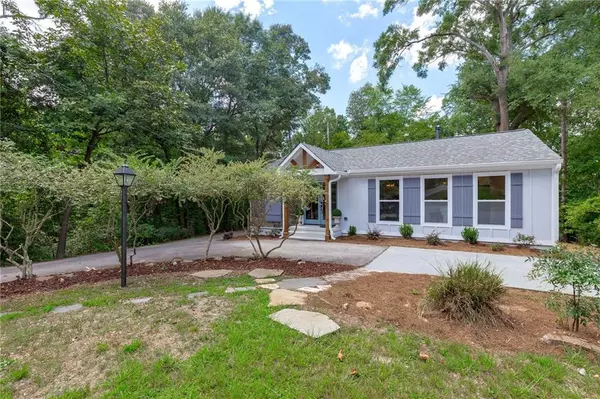For more information regarding the value of a property, please contact us for a free consultation.
5084 Fairmont RD SE Smyrna, GA 30082
Want to know what your home might be worth? Contact us for a FREE valuation!

Our team is ready to help you sell your home for the highest possible price ASAP
Key Details
Sold Price $285,000
Property Type Single Family Home
Sub Type Single Family Residence
Listing Status Sold
Purchase Type For Sale
Square Footage 1,107 sqft
Price per Sqft $257
Subdivision Kenwood
MLS Listing ID 6606323
Sold Date 09/27/19
Style Craftsman, Ranch
Bedrooms 3
Full Baths 2
Construction Status Updated/Remodeled
HOA Y/N No
Originating Board FMLS API
Year Built 1957
Annual Tax Amount $1,482
Tax Year 2018
Lot Size 9,291 Sqft
Acres 0.2133
Property Description
Chip and Joanna style Craftsman with abundance of charm on private cul de sac lot. Everything is NEW. (Redesigned by professional Interior Designer and licensed Contractor.) Everything is NEW: Electric, plumbing, HVAC, windows, bathrooms, kitchen, deck.
Step into this soaring ceiling Great Room with amazing wooded view and french door to new deck for entertaining. The open concept living area has vaulted ceilings, hardwood throughout, SHIPLAP, Quartz marble counter tops, Shaker Cabinets, Pantry, and Farmhouse Sink. Bathrooms are stunning and even a
BARN DOOR.
Location
State GA
County Cobb
Area 72 - Cobb-West
Lake Name None
Rooms
Bedroom Description Master on Main
Other Rooms Outbuilding, Workshop
Basement Crawl Space
Main Level Bedrooms 3
Dining Room Great Room, Open Concept
Interior
Interior Features Disappearing Attic Stairs, High Ceilings 10 ft Lower, High Ceilings 10 ft Main, His and Hers Closets
Heating Central, Forced Air, Natural Gas
Cooling Central Air
Flooring Hardwood
Fireplaces Type None
Window Features Insulated Windows
Appliance Dishwasher, Electric Range, Microwave, Refrigerator, Self Cleaning Oven
Laundry In Hall, Main Level
Exterior
Exterior Feature Private Yard, Storage
Parking Features Driveway, Parking Pad, Storage
Fence None
Pool None
Community Features Near Schools, Near Shopping, Near Trails/Greenway, Park, Restaurant, Street Lights
Utilities Available Cable Available, Electricity Available, Natural Gas Available, Phone Available, Water Available
Waterfront Description None
View Rural
Roof Type Shingle
Street Surface Paved
Accessibility None
Handicap Access None
Porch Deck, Front Porch
Total Parking Spaces 4
Building
Lot Description Back Yard, Cul-De-Sac, Front Yard, Landscaped, Private, Wooded
Story One
Sewer Septic Tank
Water Public
Architectural Style Craftsman, Ranch
Level or Stories One
Structure Type Stone, Vinyl Siding
New Construction No
Construction Status Updated/Remodeled
Schools
Elementary Schools Nickajack
Middle Schools Campbell
High Schools Pebblebrook
Others
Senior Community no
Restrictions false
Tax ID 17068900800
Special Listing Condition None
Read Less

Bought with Atlanta Fine Homes Sothebys International



