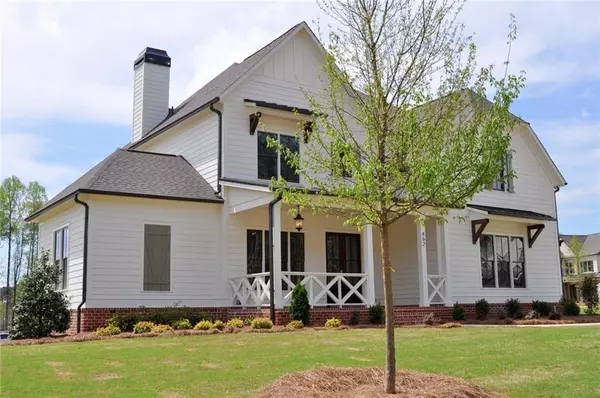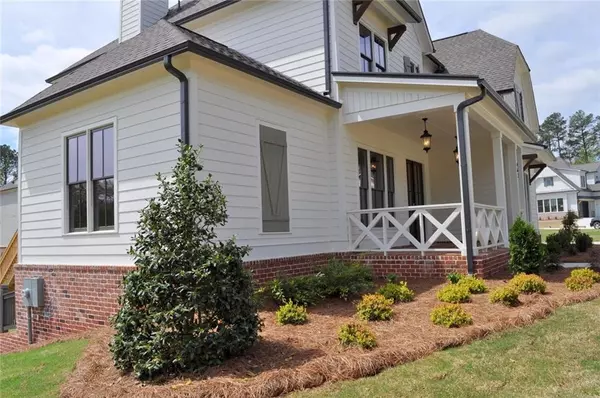For more information regarding the value of a property, please contact us for a free consultation.
462 Alec Crest Powder Springs, GA 30127
Want to know what your home might be worth? Contact us for a FREE valuation!

Our team is ready to help you sell your home for the highest possible price ASAP
Key Details
Sold Price $655,280
Property Type Single Family Home
Sub Type Single Family Residence
Listing Status Sold
Purchase Type For Sale
Square Footage 3,736 sqft
Price per Sqft $175
Subdivision Antioch
MLS Listing ID 6686977
Sold Date 07/23/20
Style Farmhouse, Traditional
Bedrooms 5
Full Baths 5
Half Baths 1
HOA Fees $350
Originating Board FMLS API
Year Built 2020
Tax Year 2018
Lot Size 0.460 Acres
Property Description
VACANT AND AVAILABLE! Come see the craftsmanship and DESIGNER features in this home. Metal porch roof on front. Double pane wood windows throughout. 3 car side-entry garage (2,1). A Spacious Kitchen is open to the family room and breakfast area. The breakfast area is large enough to fit a farmhouse table. Upgraded CABINETS featuring soft-close drawers can be found in the kitchen as well as a large eat-in island and GE stainless steel appliances. A second kitchen/office is tucked away behind a barn door. This room offers a computer desk, prep sink, and additional counter space. There's a MUD ROOM with built-in cabinetry near the garage entrance. A Guest Bedroom on the main floor with a full bathroom. Craftsman style trim throughout this home. Site finished hardwood floors throughout the living space on the main floor. Enjoy the Covered back porch which has a view of Lost Mountain. Head upstairs for a Luxurious Owners Suite with HUGE walk-in closet. There is a private bathroom for every bedroom. We are a local Marietta builder who strives for 100% customer satisfaction. Quality matters to us and it shows in our homes. Why Wait? Come take a look with our Instant Home Access every day using NTER NOW keyless system.
Location
State GA
County Cobb
Rooms
Other Rooms None
Basement Bath/Stubbed, Daylight, Exterior Entry, Full, Interior Entry, Unfinished
Dining Room Open Concept, Separate Dining Room
Interior
Interior Features Bookcases, Disappearing Attic Stairs, Double Vanity, Entrance Foyer, High Ceilings 10 ft Main, Low Flow Plumbing Fixtures, Tray Ceiling(s), Walk-In Closet(s)
Heating Central, Natural Gas, Zoned
Cooling Ceiling Fan(s), Central Air, Zoned
Flooring Carpet, Ceramic Tile, Hardwood
Fireplaces Number 1
Fireplaces Type Factory Built, Family Room, Gas Starter
Laundry Laundry Room, Upper Level
Exterior
Exterior Feature Other
Parking Features Attached, Garage, Garage Door Opener, Garage Faces Front, Garage Faces Side, Kitchen Level, Level Driveway
Garage Spaces 3.0
Fence Back Yard, Fenced, Privacy
Pool None
Community Features Homeowners Assoc, Near Schools, Near Shopping, Sidewalks, Street Lights
Utilities Available Cable Available, Electricity Available, Natural Gas Available, Phone Available, Sewer Available, Underground Utilities, Water Available
View Mountain(s)
Roof Type Composition, Metal
Building
Lot Description Back Yard, Corner Lot, Front Yard, Landscaped, Level
Story Two
Sewer Public Sewer
Water Public
New Construction No
Schools
Elementary Schools Vaughan
Middle Schools Lost Mountain
High Schools Harrison
Others
Senior Community no
Special Listing Condition None
Read Less

Bought with Accent Realty Group, LLC.



